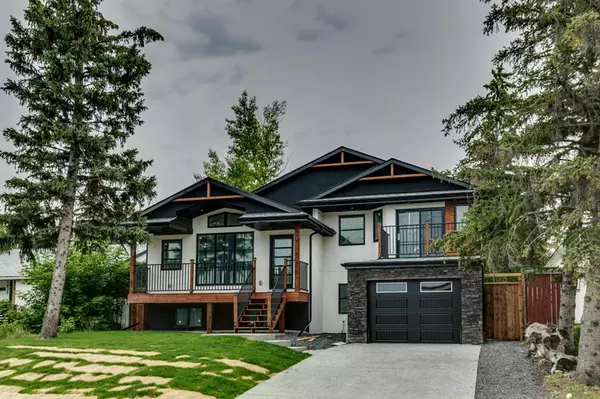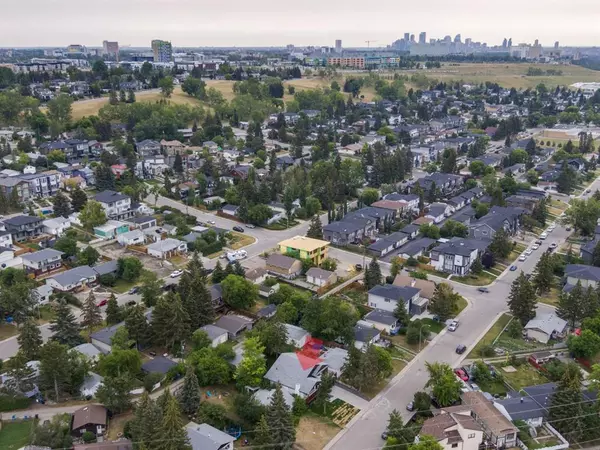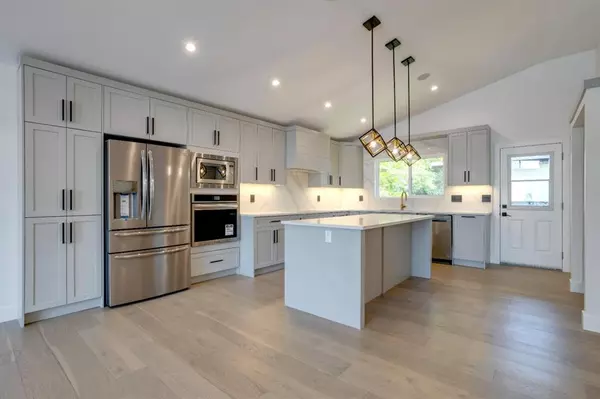For more information regarding the value of a property, please contact us for a free consultation.
5024 20 AVE NW Calgary, AB T3B 0V7
Want to know what your home might be worth? Contact us for a FREE valuation!

Our team is ready to help you sell your home for the highest possible price ASAP
Key Details
Sold Price $970,000
Property Type Single Family Home
Sub Type Detached
Listing Status Sold
Purchase Type For Sale
Square Footage 1,547 sqft
Price per Sqft $627
Subdivision Montgomery
MLS® Listing ID A1253514
Sold Date 03/02/23
Style 5 Level Split
Bedrooms 5
Full Baths 3
Half Baths 1
Originating Board Calgary
Year Built 2022
Annual Tax Amount $4,636
Tax Year 2022
Lot Size 5,984 Sqft
Acres 0.14
Property Description
Brand New Build Located in Montgomery! Over 2,900 sq ft of finished living space situated over 4 bright and open levels in this 5 bedroom, 4 bath home. With its vaulted ceilings the main level is the perfect area for entertaining with access through the front and back entry ways. This open living space offers a beautiful fireplace feature wall with built-in floating shelves. The kitchen has plenty of storage and counter space including stainless steel appliances and a large island with breakfast bar. The dining area has been completed with a feature wall and chandelier. Built-In speakers and recess lighting through-out. 3 large bedrooms and a 4-pc bath on the upper level. The master suite is complete with walk-in closet, a 5 pc ensuite with walk-in shower and soaker tub and a SW facing balcony. One level down from the main floor are 2 additional bedrooms, a 4-pc bath, and the laundry room. The basement has been completed with in-floor heating, a large wet bar, 2 pc bath, space and lighting for a pool table and built-in entertainment wall cabinet. Plenty of parking with a detached double garage, adjacent parking pad, a large driveway, single attached garage with in-floor heating, and ample street parking. The preserved wood foundation provides additional insulation in the below grade living area. Walking distance to the Children's and Foothill's Hospitals makes this the perfect property for medical professionals. Steps to city transit, walking distance to Safeway, Shouldice Park & the Aquatic Centre. Minutes to Market Mall and the U of C.
Location
Province AB
County Calgary
Area Cal Zone Nw
Zoning R-C1
Direction SW
Rooms
Other Rooms 1
Basement Crawl Space, See Remarks
Interior
Interior Features Bar, Bookcases, Breakfast Bar, Built-in Features, Chandelier, Closet Organizers, Double Vanity, No Animal Home, No Smoking Home, Open Floorplan, Recessed Lighting, Storage, Sump Pump(s), Vaulted Ceiling(s), Walk-In Closet(s)
Heating In Floor, Forced Air, Natural Gas
Cooling None
Flooring Carpet, Laminate, Tile
Fireplaces Number 1
Fireplaces Type Gas, Living Room, Marble
Appliance Bar Fridge, Dishwasher, Gas Cooktop, Oven-Built-In, Refrigerator, Washer/Dryer
Laundry Laundry Room, Main Level, Sink
Exterior
Parking Features Double Garage Detached, Driveway, Off Street, Parking Pad, Single Garage Attached
Garage Spaces 3.0
Garage Description Double Garage Detached, Driveway, Off Street, Parking Pad, Single Garage Attached
Fence Fenced
Community Features Park, Schools Nearby, Playground, Sidewalks, Shopping Nearby
Roof Type Asphalt Shingle
Porch Balcony(s)
Lot Frontage 49.9
Total Parking Spaces 5
Building
Lot Description Back Lane, Level, Rectangular Lot, See Remarks
Foundation Wood
Water Public
Architectural Style 5 Level Split
Level or Stories 5 Level Split
Structure Type Brick,Stucco,Wood Frame
New Construction 1
Others
Restrictions None Known
Tax ID 76764353
Ownership Private
Read Less



