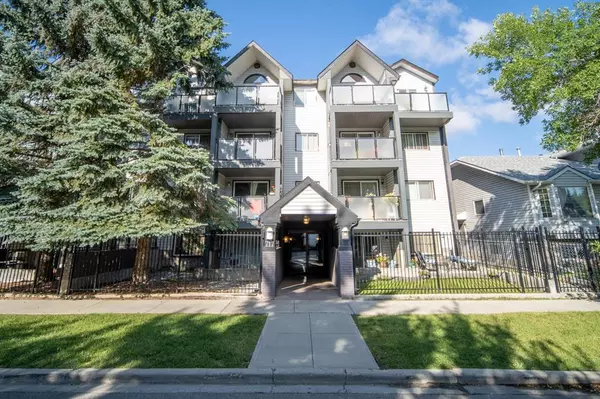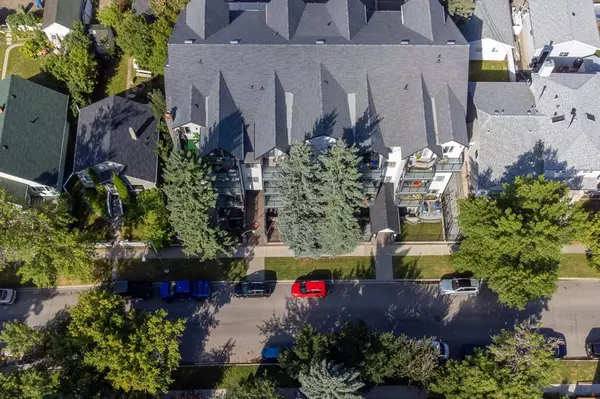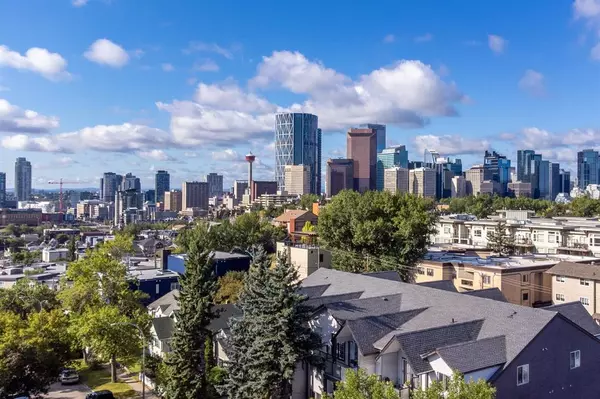For more information regarding the value of a property, please contact us for a free consultation.
717 4A ST NE #308 Calgary, AB T2E 3W1
Want to know what your home might be worth? Contact us for a FREE valuation!

Our team is ready to help you sell your home for the highest possible price ASAP
Key Details
Sold Price $183,000
Property Type Condo
Sub Type Apartment
Listing Status Sold
Purchase Type For Sale
Square Footage 714 sqft
Price per Sqft $256
Subdivision Renfrew
MLS® Listing ID A2008171
Sold Date 03/01/23
Style Low-Rise(1-4)
Bedrooms 2
Full Baths 1
Condo Fees $614/mo
Originating Board Calgary
Year Built 1983
Annual Tax Amount $1,208
Tax Year 2022
Property Description
***FREE CONDO FEE FOR 3 MONTHS*** Located in the vibrant and desirable community of Renfrew is this charming condo unit. Featuring 2 bedroom with an open layout highlighted by the spacious kitchen which offers a large island, maple cabinetry, custom built-in's, fire place, black subway tiled backsplash and stainless appliances. The open dining and living room area lead out to the massive West facing balcony with glimpse of the city scape. The generous master bedroom offers an abundance of natural light and 4pc bathroom has been thoughtfully designed to accommodate plenty of counter/cupboard space. Complete with in-suite laundry and underground assigned parking. Location is undeniable - walking distance to Bridgeland, downtown, some of Calgary's top restaurants, coffee shops, pubs and amazing river pathways, . This condo is priced to sell, call your for your booking now!! *Please visit the 3D virtual tour for more details*
Location
Province AB
County Calgary
Area Cal Zone Cc
Zoning M-C2
Direction E
Interior
Interior Features Built-in Features, Kitchen Island, No Smoking Home, Open Floorplan, Recessed Lighting, See Remarks
Heating Baseboard
Cooling None
Flooring Carpet, Laminate, Tile
Fireplaces Number 1
Fireplaces Type Electric
Appliance Dishwasher, Electric Stove, Microwave Hood Fan, Refrigerator, Washer/Dryer Stacked
Laundry In Unit
Exterior
Parking Features Heated Garage, Underground
Garage Description Heated Garage, Underground
Fence Fenced
Community Features Park, Schools Nearby, Playground, Sidewalks, Street Lights, Shopping Nearby
Amenities Available Elevator(s), Parking, Secured Parking
Roof Type Asphalt Shingle
Porch Balcony(s)
Exposure W
Total Parking Spaces 1
Building
Lot Description Garden, Landscaped, Private, Rectangular Lot
Story 4
Architectural Style Low-Rise(1-4)
Level or Stories Single Level Unit
Structure Type Brick,Concrete,Vinyl Siding,Wood Frame
Others
HOA Fee Include Common Area Maintenance,Heat,Parking,Professional Management,Reserve Fund Contributions,Sewer,Snow Removal,Water
Restrictions Pet Restrictions or Board approval Required
Ownership Private
Pets Allowed Restrictions, Cats OK, Dogs OK
Read Less



