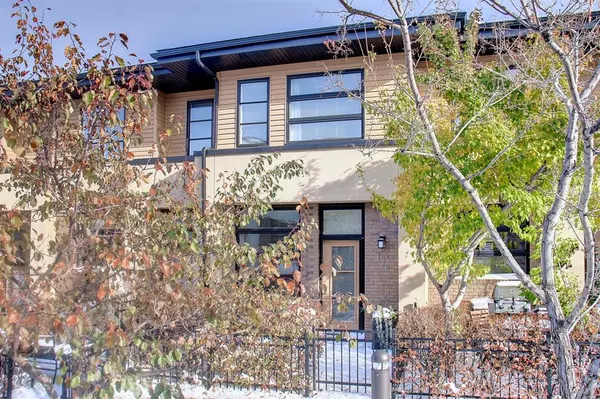For more information regarding the value of a property, please contact us for a free consultation.
178 Aspen Hills Villas SW Calgary, AB T3H 0H8
Want to know what your home might be worth? Contact us for a FREE valuation!

Our team is ready to help you sell your home for the highest possible price ASAP
Key Details
Sold Price $395,000
Property Type Townhouse
Sub Type Row/Townhouse
Listing Status Sold
Purchase Type For Sale
Square Footage 919 sqft
Price per Sqft $429
Subdivision Aspen Woods
MLS® Listing ID A2009865
Sold Date 03/01/23
Style 2 Storey
Bedrooms 2
Full Baths 1
Half Baths 1
Condo Fees $231
Originating Board Calgary
Year Built 2007
Annual Tax Amount $2,477
Tax Year 2022
Property Description
Welcome to Mosaic of Aspen Hills! The Main entrance offers slate tiles that go up a few stairs into the main level and down the stairs to the garage entrance. An open concept Floor Plan with Living Room-Dining Room-Kitchen and half bath on the main level. Kitchen has a Granite Island with sink, Black appliances, Maple Cabinetry, and a Fair Sized Pantry. An open riser staircase leads you to the upstairs where there is a laundry room with Storage, 2 Good sized Bedrooms with large windows, and a full 4-Piece bathroom,. the Primary bedroom also has a double closet. The Lower Level Offers a private two-car Tandem garage with room for a motorcycle or storage and a furnace utility room. The front, west facing patio and green space are perfect for greeting your guests. All Outdoor space is maintenance free. Large bright windows, hardwood floors, built-In Vacuum system. A Playground nearby and Walking distance to Medical Offices, Grocery Stores, Retail Outlets, Restaurants, C-Train in the City plans.
Location
Province AB
County Calgary
Area Cal Zone W
Zoning DC (pre 1P2007)
Direction W
Rooms
Basement None
Interior
Interior Features Central Vacuum, Storage, Vinyl Windows
Heating Forced Air, Natural Gas
Cooling None
Flooring Carpet, Ceramic Tile, Hardwood
Appliance Dishwasher, Electric Stove, Microwave Hood Fan, Refrigerator, Washer/Dryer Stacked, Window Coverings
Laundry In Hall
Exterior
Parking Features Double Garage Attached
Garage Spaces 2.0
Garage Description Double Garage Attached
Fence Partial
Community Features Schools Nearby, Street Lights, Shopping Nearby
Amenities Available Parking, Visitor Parking
Roof Type Asphalt Shingle
Porch Patio
Exposure W
Total Parking Spaces 2
Building
Lot Description Backs on to Park/Green Space, Landscaped
Story 2
Foundation Poured Concrete
Architectural Style 2 Storey
Level or Stories Three Or More
Structure Type Brick,Concrete,Vinyl Siding
Others
HOA Fee Include Common Area Maintenance,Professional Management,Reserve Fund Contributions
Restrictions None Known
Tax ID 76854838
Ownership Private
Pets Allowed Restrictions, Yes
Read Less



