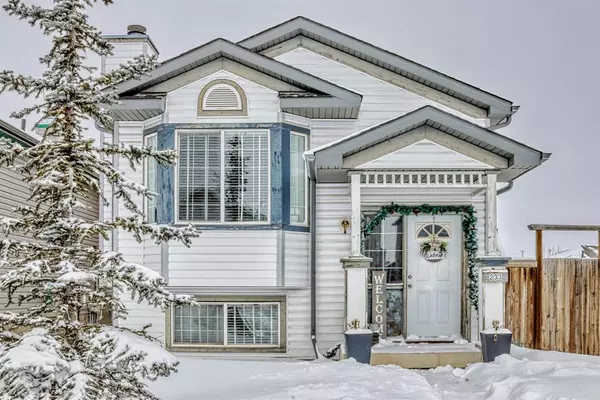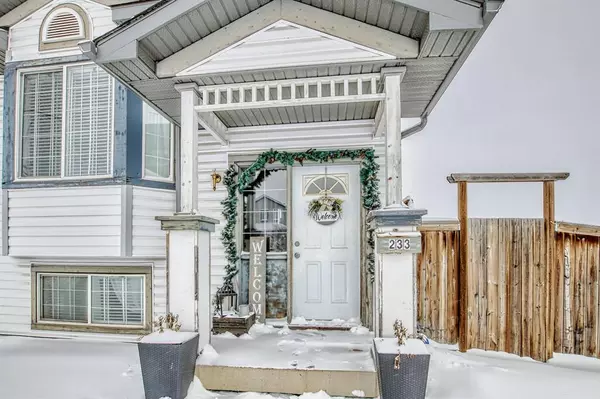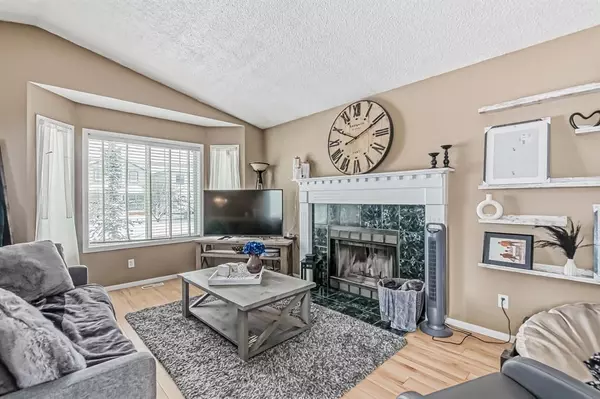For more information regarding the value of a property, please contact us for a free consultation.
233 Martindale DR NE Calgary, AB T3J 3M5
Want to know what your home might be worth? Contact us for a FREE valuation!

Our team is ready to help you sell your home for the highest possible price ASAP
Key Details
Sold Price $427,500
Property Type Single Family Home
Sub Type Detached
Listing Status Sold
Purchase Type For Sale
Square Footage 881 sqft
Price per Sqft $485
Subdivision Martindale
MLS® Listing ID A2026976
Sold Date 03/01/23
Style Bi-Level
Bedrooms 3
Full Baths 2
Originating Board Calgary
Year Built 1999
Annual Tax Amount $2,631
Tax Year 2022
Lot Size 3,853 Sqft
Acres 0.09
Property Description
INVESTORS ALERT or FIRST TIME HOME BUYER! This is an incredible opportunity to own in Martindale! Located centrally to LRT, Bus stops, Schools, Shopping, easy access to Stoney Trail & Hwy 2! Live upstairs and rent the downstairs LEGAL 1-bedroom WALKOUT BASEMENT SUITE or rent up & down. Upstairs is complete with laminate floors throughout. A lovely living room off the front w gas starter, wood burning fireplace. The kitchen is open to dining and offers a large space to cook & entertain. Stove is new 2022, dishwasher 2yrs old. Access to balcony and yard here. Down the hall a 4pcs bath can be found and 2 wonderfully sized rooms off the back. PRIVATE laundry can be accessed off the front with great sized storage room! The LEGAL basement suite has separate entrance out back, a great sized dining room to start with 4pcs bath nestled off to the side. Central kitchen (also with new stove 2022) is efficient. Private laundry located in furnace room. Large living room is next with large window. The bedroom finishes off the space at the back (opposite to bedrooms above). Bonus! This home sits on a LARGE, CORNER LOT complete with OVERSIZED DOUBLE DETACHED garage. Loads of parking! Come see for yourself!
Location
Province AB
County Calgary
Area Cal Zone Ne
Zoning R-C1N
Direction E
Rooms
Basement Separate/Exterior Entry, Finished, Full, Suite
Interior
Interior Features Kitchen Island, Laminate Counters, Separate Entrance
Heating Forced Air, Natural Gas
Cooling None
Flooring Carpet, Laminate
Fireplaces Number 1
Fireplaces Type Gas, Living Room, Mixed, Wood Burning
Appliance Dishwasher, Electric Stove, Garage Control(s), Microwave, Refrigerator, Washer/Dryer
Laundry Laundry Room, Lower Level, See Remarks
Exterior
Parking Features Alley Access, Double Garage Detached, Off Street, Oversized, Parking Pad, RV Access/Parking
Garage Spaces 2.0
Garage Description Alley Access, Double Garage Detached, Off Street, Oversized, Parking Pad, RV Access/Parking
Fence Fenced
Community Features Schools Nearby, Playground, Sidewalks, Street Lights
Roof Type Asphalt Shingle
Porch Deck, Rear Porch
Lot Frontage 32.81
Total Parking Spaces 6
Building
Lot Description Back Lane, Back Yard, Corner Lot, Level
Foundation Poured Concrete
Architectural Style Bi-Level
Level or Stories One
Structure Type Vinyl Siding
Others
Restrictions None Known
Tax ID 76433954
Ownership Private
Read Less



