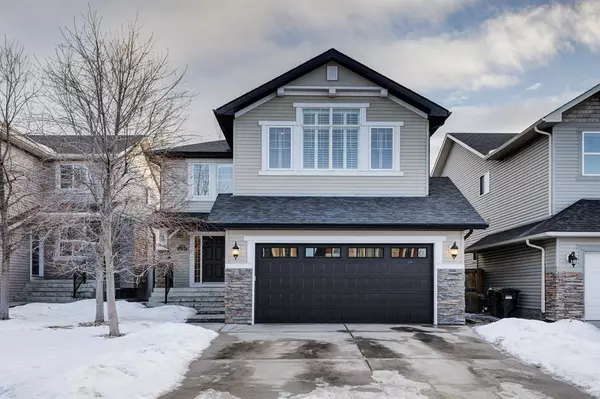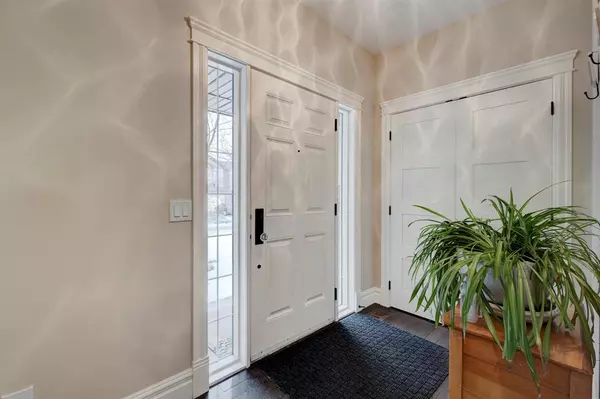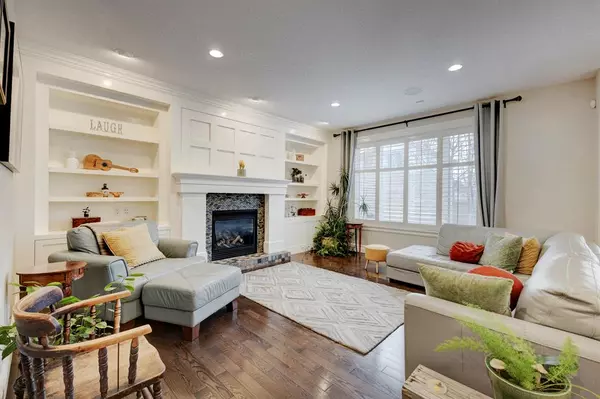For more information regarding the value of a property, please contact us for a free consultation.
63 Chapman GN SE Calgary, AB T2X 0E7
Want to know what your home might be worth? Contact us for a FREE valuation!

Our team is ready to help you sell your home for the highest possible price ASAP
Key Details
Sold Price $850,000
Property Type Single Family Home
Sub Type Detached
Listing Status Sold
Purchase Type For Sale
Square Footage 2,472 sqft
Price per Sqft $343
Subdivision Chaparral
MLS® Listing ID A2020308
Sold Date 03/01/23
Style 2 Storey
Bedrooms 4
Full Baths 3
Half Baths 1
HOA Fees $27/ann
HOA Y/N 1
Originating Board Calgary
Year Built 2007
Annual Tax Amount $4,078
Tax Year 2022
Lot Size 4,531 Sqft
Acres 0.1
Property Description
Superior quality and style over $175k in upgrades over base model home. Steps from the Catholic school, walking distance to Public school, over 3472 sq. ft. of luxury, convenient shopping. Easy access, Established Lake community . Features include, 9 ft. ' ceilings, 6 " baseboards, dark oak hardwood throughout main floor, stairs and upper floor, Caesarstone counters on every counter, High End cabinetry throughout and built-ins in family room. crystal cabinet hardware, solid core interior doors, high end stainless steel appliances ,including oversize WOLF gas gange ;built-in speakers; custom California shutters on every window, O/S windows, air conditioning; coffered ceilings; upgraded light fixtures; trex no maintenance deck with neighbour screening, gas line; U/G sprinklers .fully landscaped, hot tub, heated garage. Floor plan highlights are; Main floor den with French door, 9' kitchen island, walk-through pantry, huge mudroom ,upstairs laundry, vaulted bonus room ceiling, fireplace, finished lower level with 4 th bedroom and bath. If you are looking for Quality and Style in a 4 bedroom home steps from the school so the children can come home for lunch. This is it. No More Morning Car Lines to drop off the children. ALL THE UPGRADES YOU COULD WANT. This is your home.
Location
Province AB
County Calgary
Area Cal Zone S
Zoning R-1
Direction N
Rooms
Other Rooms 1
Basement Finished, Full
Interior
Interior Features Bookcases, Built-in Features, Central Vacuum, Closet Organizers, Double Vanity, French Door, High Ceilings, Kitchen Island, Low Flow Plumbing Fixtures, No Smoking Home, Open Floorplan, Pantry, Recessed Lighting, Soaking Tub, Stone Counters, Storage, Tray Ceiling(s), Vaulted Ceiling(s), Vinyl Windows, Walk-In Closet(s), Wired for Sound
Heating Forced Air, Natural Gas
Cooling Central Air
Flooring Carpet, Hardwood, Tile
Fireplaces Number 1
Fireplaces Type Gas, Heatilator, Living Room, Mantle
Appliance Central Air Conditioner, Dishwasher, Garage Control(s), Garburator, Gas Range, Gas Water Heater, Humidifier, Microwave, Range Hood, Refrigerator, Satellite TV Dish, Washer/Dryer, Window Coverings
Laundry Laundry Room, Main Level
Exterior
Parking Features Concrete Driveway, Double Garage Attached
Garage Spaces 2.0
Garage Description Concrete Driveway, Double Garage Attached
Fence Fenced
Community Features Lake
Utilities Available Garbage Collection
Amenities Available None
Waterfront Description Lake Access
Roof Type Asphalt Shingle
Porch Deck, Front Porch, Screened
Lot Frontage 40.23
Exposure N
Total Parking Spaces 4
Building
Lot Description City Lot, Cul-De-Sac, Front Yard, Low Maintenance Landscape, Landscaped, Level, Private, Rectangular Lot, Treed
Foundation Poured Concrete
Architectural Style 2 Storey
Level or Stories Two
Structure Type Stone,Vinyl Siding,Wood Frame
Others
Restrictions None Known
Tax ID 76363208
Ownership Private
Read Less



