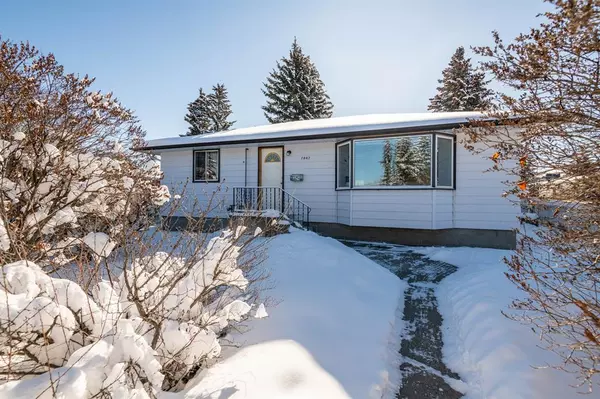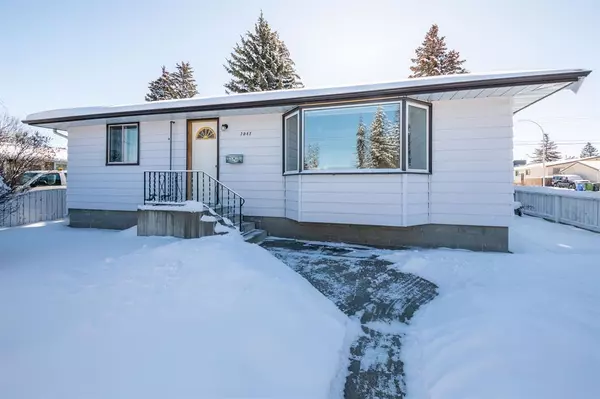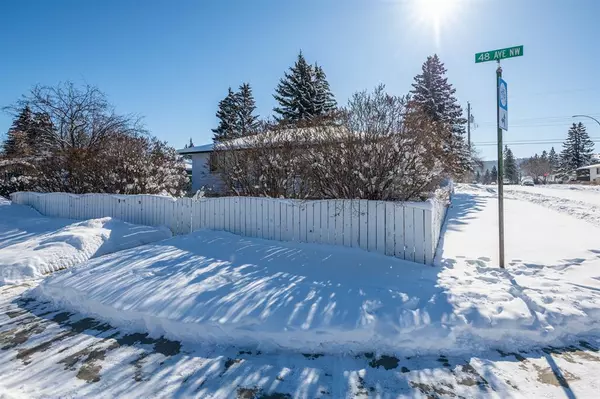For more information regarding the value of a property, please contact us for a free consultation.
7947 48 AVE NW Calgary, AB T3B 2A7
Want to know what your home might be worth? Contact us for a FREE valuation!

Our team is ready to help you sell your home for the highest possible price ASAP
Key Details
Sold Price $515,000
Property Type Single Family Home
Sub Type Detached
Listing Status Sold
Purchase Type For Sale
Square Footage 910 sqft
Price per Sqft $565
Subdivision Bowness
MLS® Listing ID A2027624
Sold Date 03/01/23
Style Bungalow
Bedrooms 2
Full Baths 1
Originating Board Calgary
Year Built 1958
Annual Tax Amount $2,488
Tax Year 2022
Lot Size 5,995 Sqft
Acres 0.14
Property Description
What a special property and location! Well maintained and loved, this home offers so much potential – live in the existing home, add it to your rental portfolio or build to suit on this RC-1 corner lot. The living room features refinished hardwood floors and a gas fireplace. The fireplace is flanked by bookshelves for added space. Sunlight pours through the large bay window. Kitchen is original but is in good shape with new custom tile backsplash and a cute eat-in kitchen area. Adjacent to the kitchen is the utility room /mud room with more storage. and new washer and dryer. There are two large bedrooms and 4 piece bath. Roof, furnace and hot water tank have been replaced. A large enclosed deck is the perfect place for entertaining. The oversized double, insulated garage has offers plenty of storage space. This property has views of the Paskapoo Slopes and a beautiful SW backyard. Steps to a walking path that leads to the river and Bowness Park, schools, and transportation. A beautiful property and wonderful location!
Location
Province AB
County Calgary
Area Cal Zone Nw
Zoning R-C1
Direction N
Rooms
Basement None
Interior
Interior Features Closet Organizers, No Smoking Home, Vinyl Windows
Heating Forced Air
Cooling None
Flooring Hardwood, Laminate
Fireplaces Number 1
Fireplaces Type Gas
Appliance Dishwasher, Dryer, Electric Stove, Garage Control(s), Refrigerator, Washer, Window Coverings
Laundry Main Level, See Remarks
Exterior
Parking Features Double Garage Detached
Garage Spaces 2.0
Garage Description Double Garage Detached
Fence Fenced
Community Features Park, Schools Nearby, Playground, Sidewalks, Street Lights, Shopping Nearby
Roof Type Asphalt Shingle
Porch Deck, Enclosed
Lot Frontage 50.04
Total Parking Spaces 2
Building
Lot Description Back Lane, Back Yard, Corner Lot, Few Trees, Rectangular Lot, Views
Foundation Block
Architectural Style Bungalow
Level or Stories One
Structure Type Vinyl Siding,Wood Frame
Others
Restrictions Encroachment
Tax ID 76619578
Ownership Private
Read Less



