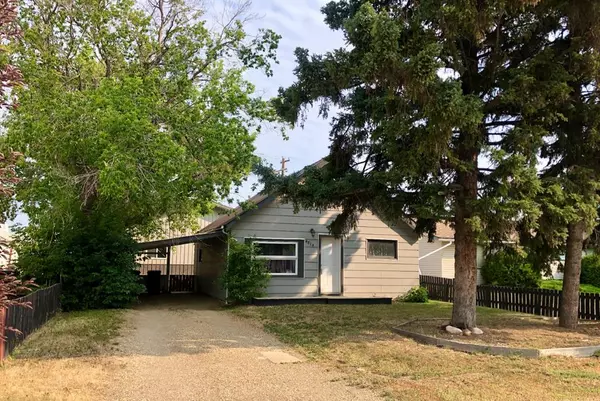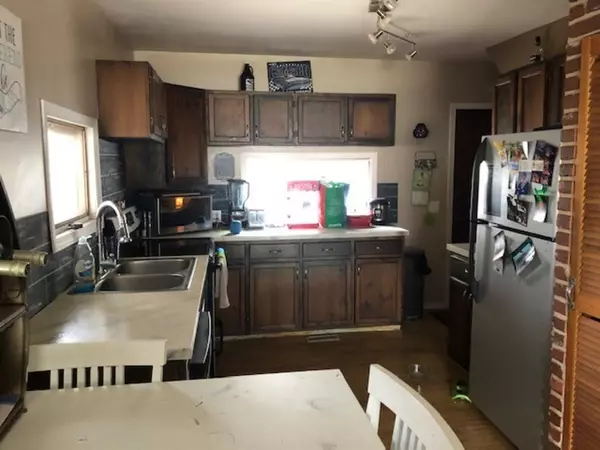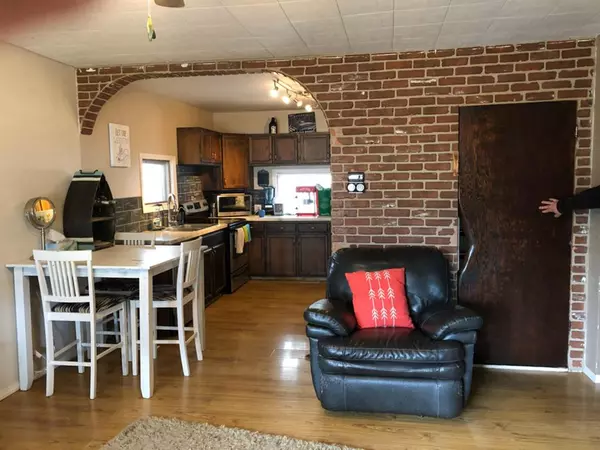For more information regarding the value of a property, please contact us for a free consultation.
4814 54 AVE Grimshaw, AB T0H 1W0
Want to know what your home might be worth? Contact us for a FREE valuation!

Our team is ready to help you sell your home for the highest possible price ASAP
Key Details
Sold Price $130,000
Property Type Single Family Home
Sub Type Detached
Listing Status Sold
Purchase Type For Sale
Square Footage 896 sqft
Price per Sqft $145
MLS® Listing ID A1233682
Sold Date 03/01/23
Style 1 and Half Storey
Bedrooms 2
Full Baths 1
Originating Board Grande Prairie
Year Built 1953
Annual Tax Amount $1,354
Tax Year 2021
Lot Size 7,500 Sqft
Acres 0.17
Property Description
This quaint older home has lots of character and is anxiously waiting for a new owner. It's had some upgrades. There is so much potential for you to create your own little cozy home by adding your personal touch. The main level has 2 bedrooms, bathroom, kitchen and living area. The loft has a large space which can be used for a bedroom or extra living space. Yard to enjoy gardening, BBQ's, play area for children and pets, a large heated 30 x 30 garage/workshop for those who like working on vehicles, doing carpentry projects, storage, etc. There is also in-floor option, you need to buy and connect a boiler. There is back alley access to the workshop and for additional parking. The Sellers are motivated and would like to see someone enjoy the home as much as they did.
Location
Province AB
County Peace No. 135, M.d. Of
Zoning Residential
Direction S
Rooms
Basement Partial, Unfinished
Interior
Interior Features See Remarks
Heating Forced Air
Cooling None
Flooring Laminate, Linoleum
Appliance Dishwasher, Refrigerator, Stove(s), Washer/Dryer
Laundry In Basement
Exterior
Parking Features Carport, Double Garage Detached
Garage Spaces 1.0
Garage Description Carport, Double Garage Detached
Fence Partial
Community Features Sidewalks, Street Lights
Roof Type Metal
Porch None
Lot Frontage 50.0
Total Parking Spaces 4
Building
Lot Description See Remarks
Foundation Poured Concrete
Architectural Style 1 and Half Storey
Level or Stories One and One Half
Structure Type Wood Siding
Others
Restrictions None Known
Tax ID 56524568
Ownership Private
Read Less



