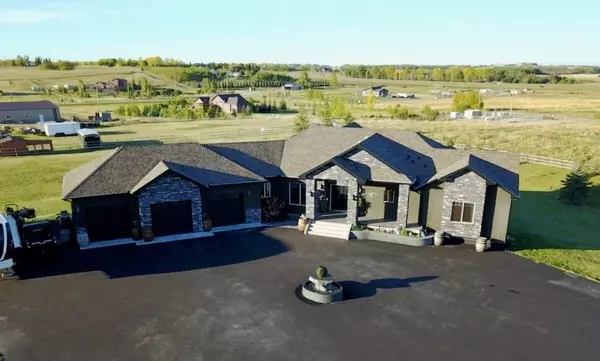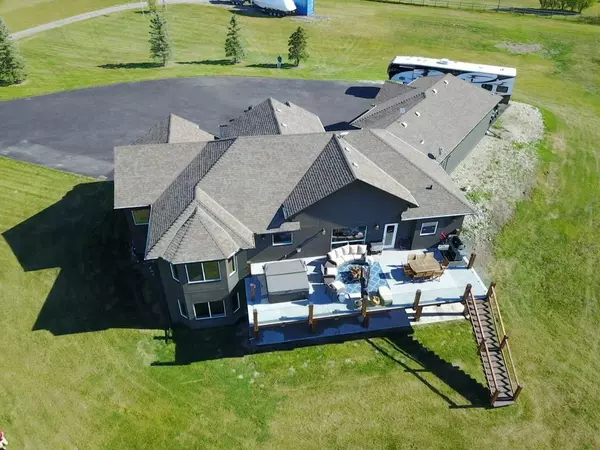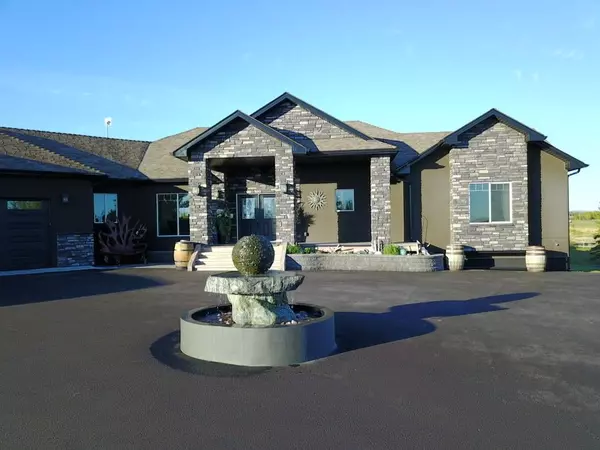For more information regarding the value of a property, please contact us for a free consultation.
32025 288 AVE E Rural Foothills County, AB T1S 4P5
Want to know what your home might be worth? Contact us for a FREE valuation!

Our team is ready to help you sell your home for the highest possible price ASAP
Key Details
Sold Price $1,369,000
Property Type Single Family Home
Sub Type Detached
Listing Status Sold
Purchase Type For Sale
Square Footage 2,382 sqft
Price per Sqft $574
MLS® Listing ID A2003555
Sold Date 03/01/23
Style Acreage with Residence,Bungalow
Bedrooms 5
Full Baths 3
Half Baths 1
Originating Board Calgary
Year Built 2009
Annual Tax Amount $6,191
Tax Year 2022
Lot Size 5.260 Acres
Acres 5.26
Property Description
Extraordinary opportunity to live on your own private 5.26 acre country retreat. Beautifully manicured gentle sloping land fully fenced and tastefully landscaped with custom entry and decorative pond. This 2382 sq ft bungalow with walkout basement and has been meticulously maintained and boasts many upgrades including a massive paved driveway, complete perimeter fencing and custom built fountain. Large timber framed deck is a luxury oasis with unobstructed mountain views over your south facing back yard. The interior has been refreshed with quartz counters, new tile, updated bathrooms, appliances, cabinets and many other items too numerous to list. Tastefully decorated with an abundance of natural light and neutral colors. Open concept living area provides a welcoming retreat for entertaining or relaxing. Large master bedroom with beautiful 5 piece ensuite featuring a soaker tub and oversized shower. With a total of 4 bathrooms and over 4500 sq ft this home is a must see and you won't be disappointed. Extremely large 3 car garage at 1029 sq feet with in floor heat and premium finishing. Minutes to Okotoks or Calgary and close to all amenities including shopping with great access to main roads.
Location
Province AB
County Foothills County
Zoning CR
Direction N
Rooms
Other Rooms 1
Basement Finished, Walk-Out
Interior
Interior Features Central Vacuum, Closet Organizers, High Ceilings, No Smoking Home, Open Floorplan, Pantry, See Remarks, Soaking Tub, Storage
Heating Boiler, Fan Coil, In Floor, Natural Gas, See Remarks
Cooling None
Flooring Concrete, Hardwood, Tile
Fireplaces Number 1
Fireplaces Type Gas, Living Room
Appliance Built-In Refrigerator, Dishwasher, Dryer, Electric Oven, Gas Stove, Microwave, Washer
Laundry Main Level
Exterior
Parking Features Triple Garage Attached
Garage Spaces 3.0
Garage Description Triple Garage Attached
Fence Fenced
Community Features None
Roof Type Asphalt Shingle
Porch Deck, See Remarks
Total Parking Spaces 30
Building
Lot Description Cleared, Gentle Sloping, Landscaped, Paved, Rectangular Lot, See Remarks, Treed, Views
Foundation Poured Concrete
Architectural Style Acreage with Residence, Bungalow
Level or Stories One
Structure Type Wood Frame
Others
Restrictions See Remarks
Tax ID 75150132
Ownership Private
Read Less



