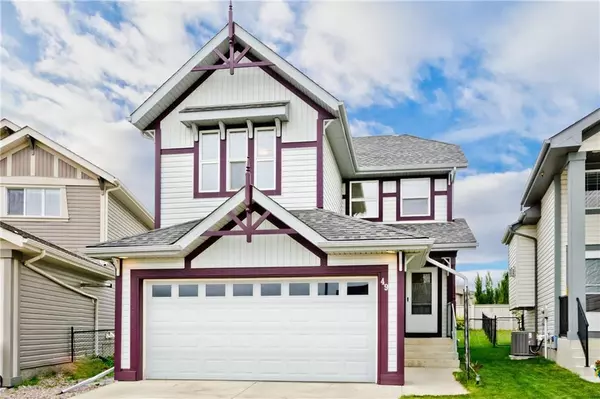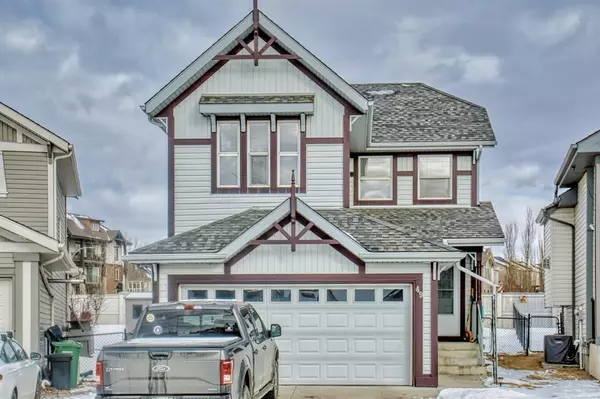For more information regarding the value of a property, please contact us for a free consultation.
49 SUNSET HTS Cochrane, AB T4C 0C7
Want to know what your home might be worth? Contact us for a FREE valuation!

Our team is ready to help you sell your home for the highest possible price ASAP
Key Details
Sold Price $495,000
Property Type Single Family Home
Sub Type Detached
Listing Status Sold
Purchase Type For Sale
Square Footage 1,616 sqft
Price per Sqft $306
Subdivision Sunset Ridge
MLS® Listing ID A2020958
Sold Date 03/01/23
Style 2 Storey
Bedrooms 3
Full Baths 2
Half Baths 1
HOA Fees $16/ann
HOA Y/N 1
Originating Board Calgary
Year Built 2007
Annual Tax Amount $2,928
Tax Year 2022
Lot Size 4,370 Sqft
Acres 0.1
Property Description
Exceptional Value! Beautiful fully finished 2 story located on a quite street in the desirable community of Sunset Ridge. This updated home features a open floor plan, large windows, newer luxury vinyl plank flooring & spacious living room. Updated kitchen offers a newer center island, lots of cabinets, black appliances & dining/nook area off the kitchen with patio doors leading to the large deck & massive fully fenced & landscaped backyard. The upper level has a large bonus room with mountain views. Master bedroom with walk-in closet & full ensuite bathroom, 2 additional bedrooms & full bathroom complete the upper level. Fully developed basement has family & games room with picture frame fireplace. Large Pie shape lot, Kinetico water filter, newer central air conditioning unit, gas bbq hook-up, roughed-in for central vacuum, newer hot water tank & double attached garage. Close to k-8 school, high schools, Parks, walking & bike paths, all amenities & so much more. This is a must see. Wont Last! Book your showing today!
Location
Province AB
County Rocky View County
Zoning R-1
Direction S
Rooms
Other Rooms 1
Basement Finished, Full
Interior
Interior Features High Ceilings
Heating Forced Air, Natural Gas
Cooling Central Air
Flooring Carpet
Fireplaces Number 2
Fireplaces Type Gas
Appliance Central Air Conditioner, Dishwasher, Dryer, Electric Stove, Garage Control(s), Microwave Hood Fan, Refrigerator, Washer, Water Softener, Window Coverings
Laundry In Basement
Exterior
Parking Features Double Garage Attached
Garage Spaces 2.0
Garage Description Double Garage Attached
Fence Fenced
Community Features Golf, Playground
Amenities Available Park
Roof Type Asphalt Shingle
Porch Deck
Lot Frontage 32.15
Total Parking Spaces 4
Building
Lot Description Cul-De-Sac, Fruit Trees/Shrub(s), Landscaped, Level, Pie Shaped Lot, Views
Foundation Poured Concrete
Water Public
Architectural Style 2 Storey
Level or Stories Two
Structure Type Stone,Vinyl Siding,Wood Frame
Others
Restrictions None Known
Tax ID 75886223
Ownership Private
Read Less



