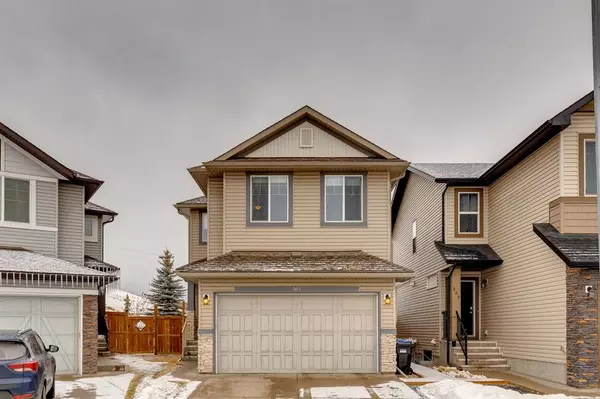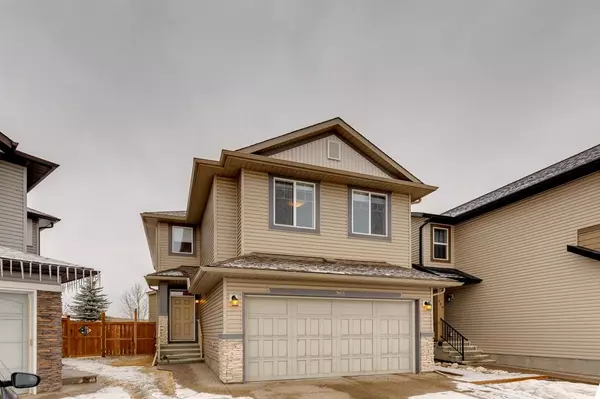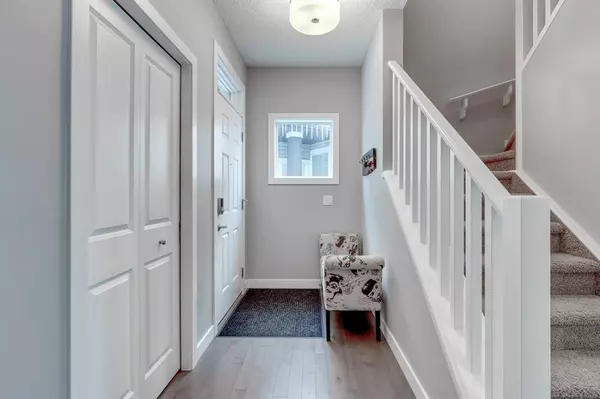For more information regarding the value of a property, please contact us for a free consultation.
363 Chaparral Valley WAY SE Calgary, AB T2X 0Y3
Want to know what your home might be worth? Contact us for a FREE valuation!

Our team is ready to help you sell your home for the highest possible price ASAP
Key Details
Sold Price $610,000
Property Type Single Family Home
Sub Type Detached
Listing Status Sold
Purchase Type For Sale
Square Footage 1,900 sqft
Price per Sqft $321
Subdivision Chaparral
MLS® Listing ID A2021867
Sold Date 03/01/23
Style 2 Storey
Bedrooms 3
Full Baths 2
Half Baths 1
Originating Board Calgary
Year Built 2014
Annual Tax Amount $3,389
Tax Year 2022
Lot Size 3,670 Sqft
Acres 0.08
Property Description
Turnkey home in Chaparral! This beautiful 2 storey home is ready for new homeowners! The main level has hardwood flooring throughout. The kitchen/living area is open concept featuring high ceilings and large windows to provide an airy space with an abundance of natural light, complemented with unimpeded views to the backyard and greenspace. The kitchen features stone countertops, gas stove, stainless steel appliance, and pantry. The living area is centered by a gas fireplace and mantel, providing a cozy atmosphere. Off the garage entrance you will find a sizable mudroom with storage and conveniently located powder room. Upstairs boasts even more living space with a large bonus room for movie/game nights, two spacious bedrooms, a laundry room, and a 4 piece bathroom. The primary bedroom has a walk-in closet with organizer and stunning 5 piece bathroom. The basement is untouched and ready for design! The backyard is beautifully landscaped with tons of perennials and includes a large deck, gas hook-up for your BBQ, planter boxes for all your gardening needs, and gate with easy access to the walking/bike path! With all the amenities you need including access to Fish Creek Park, Blue Devil Golf Club, and more, you will not be disappointed! Book your showing today!
Location
Province AB
County Calgary
Area Cal Zone S
Zoning R-1N
Direction S
Rooms
Other Rooms 1
Basement Full, Unfinished
Interior
Interior Features Breakfast Bar, Closet Organizers, Kitchen Island, Pantry, Recessed Lighting, Stone Counters, Storage, Vinyl Windows, Walk-In Closet(s)
Heating Forced Air, Natural Gas
Cooling Central Air
Flooring Carpet, Hardwood, Tile
Fireplaces Number 1
Fireplaces Type Gas, Living Room
Appliance Dishwasher, Dryer, Garage Control(s), Gas Stove, Microwave Hood Fan, Refrigerator, Washer, Window Coverings
Laundry Upper Level
Exterior
Parking Features Aggregate, Double Garage Attached
Garage Spaces 2.0
Garage Description Aggregate, Double Garage Attached
Fence Fenced
Community Features Park, Schools Nearby, Playground, Sidewalks, Street Lights, Shopping Nearby
Roof Type Asphalt Shingle
Porch Deck
Lot Frontage 22.08
Total Parking Spaces 4
Building
Lot Description Back Yard, Backs on to Park/Green Space, Environmental Reserve, Fruit Trees/Shrub(s), Lawn, Garden, No Neighbours Behind, Landscaped, Pie Shaped Lot, See Remarks
Foundation Poured Concrete
Architectural Style 2 Storey
Level or Stories Two
Structure Type Vinyl Siding,Wood Frame
Others
Restrictions Restrictive Covenant-Building Design/Size,Utility Right Of Way
Tax ID 76296856
Ownership Private
Read Less



