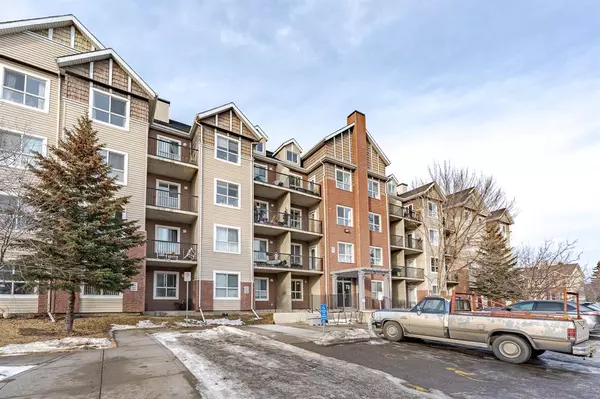For more information regarding the value of a property, please contact us for a free consultation.
73 Erin Woods CT SE #4201 Calgary, AB T2B 3V2
Want to know what your home might be worth? Contact us for a FREE valuation!

Our team is ready to help you sell your home for the highest possible price ASAP
Key Details
Sold Price $168,000
Property Type Condo
Sub Type Apartment
Listing Status Sold
Purchase Type For Sale
Square Footage 550 sqft
Price per Sqft $305
Subdivision Erin Woods
MLS® Listing ID A2019249
Sold Date 03/01/23
Style Low-Rise(1-4)
Bedrooms 1
Full Baths 1
Condo Fees $388/mo
Originating Board Calgary
Year Built 2006
Annual Tax Amount $875
Tax Year 2022
Property Description
Top floor, south facing 1 bedroom unit. Private balcony - great to sit on to enjoy your favorite beverage, enjoy the view and re-center. In-floor heat feels amazing on cold mornings. Convenience of in-suite laundry. Amazing location for quick access to Deerfoot and Stoney Trail and only 15-20 minute commute to downtown. Transit bus is just across the street for easy commute to downtown. This unit has one titled underground parking stall. Utilities (heat, electricity, water and sewer) included in strata fees. Bike storage is first come first serve. Concrete construction makes sound transfer between units almost nil. Great opportunity for investors as there are no rental restrictions.
Location
Province AB
County Calgary
Area Cal Zone E
Zoning M-C2 d204
Direction S
Interior
Interior Features High Ceilings, Kitchen Island, Laminate Counters
Heating Hot Water
Cooling None
Flooring Laminate
Appliance Dishwasher, Electric Range, Microwave Hood Fan, Refrigerator, Washer/Dryer Stacked
Laundry In Unit
Exterior
Parking Features 220 Volt Wiring, Parking Lot, Titled, Underground
Garage Description 220 Volt Wiring, Parking Lot, Titled, Underground
Community Features None
Utilities Available Cable Internet Access, Heating Paid For, Garbage Collection, Sewer Connected, Water Paid For
Amenities Available Elevator(s)
Roof Type Asphalt Shingle
Porch Balcony(s)
Exposure S
Total Parking Spaces 1
Building
Story 4
Sewer Public Sewer
Water Drinking Water
Architectural Style Low-Rise(1-4)
Level or Stories Single Level Unit
Structure Type Concrete,Unknown,Wood Frame
Others
HOA Fee Include Common Area Maintenance,Electricity,Heat,Insurance,Parking,Professional Management,Reserve Fund Contributions,Sewer,Snow Removal,Trash,Water
Restrictions Board Approval,Condo/Strata Approval,Noise Restriction,Non-Smoking Building,Pet Restrictions or Board approval Required
Tax ID 76410079
Ownership Private
Pets Allowed Restrictions
Read Less



