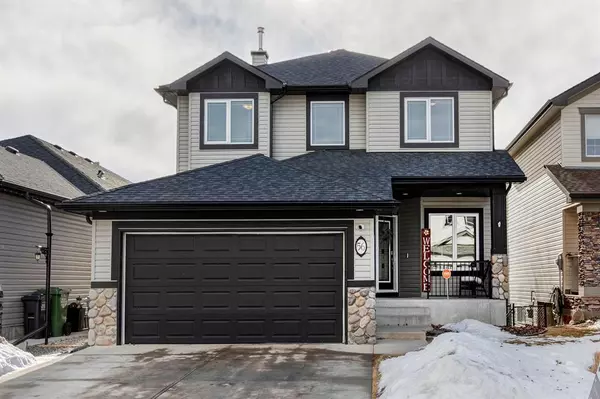For more information regarding the value of a property, please contact us for a free consultation.
56 Sunset Close N Cochrane, AB T4C 0B1
Want to know what your home might be worth? Contact us for a FREE valuation!

Our team is ready to help you sell your home for the highest possible price ASAP
Key Details
Sold Price $665,000
Property Type Single Family Home
Sub Type Detached
Listing Status Sold
Purchase Type For Sale
Square Footage 2,035 sqft
Price per Sqft $326
Subdivision Sunset Ridge
MLS® Listing ID A2024217
Sold Date 03/01/23
Style 2 Storey
Bedrooms 3
Full Baths 2
Originating Board Calgary
Year Built 2006
Annual Tax Amount $3,936
Tax Year 2022
Lot Size 4,755 Sqft
Acres 0.11
Property Description
Moving to Cochrane and want a spectacular view? Look no further. South facing, enormous back deck has two different zones (each with their own gas outlet) for cooking/dining and relaxing as you enjoy the Rockies in the distance. As you enter, the office is to your right with new, wide plank hardwood floors and large window. The open concept living, dining and kitchen areas provide ample space for the family to spend quality time together. The island has been extended to allow for 4 people to sit and the counter tops have been upgraded to quartz. Half bath on main. Dishwasher and Washer and Dryer are less than 6 months old. Main floor laundry is so convenient. The massive master bedroom offers peace and tranquility with a 5 piece ensuite and even better views. Two more bedrooms and relaxing reading nook round off the main floor. The walk out basement is partly finished with a large bonus room space, roughed in bathroom and enough space for another bedroom. There is a 3rd gas line outside on the concrete patio. The 9 foot ceilings allow so much great natural light. The home has a speaker system (as is, owners never used it), irrigation system, and central air. The blinds are mostly all upgraded and the drapes remain with the home. HWT is less than 2 years old, regular maintenance on the furnace. Security system remains with the home. Gas fire table on deck remains. Some furniture can be sold with the property if requested.
Location
Province AB
County Rocky View County
Zoning R-LD
Direction N
Rooms
Other Rooms 1
Basement Partially Finished, Walk-Out
Interior
Interior Features Bathroom Rough-in, Breakfast Bar, Ceiling Fan(s), Central Vacuum, Chandelier, Double Vanity, Granite Counters, High Ceilings, Kitchen Island, Pantry, Recessed Lighting, Walk-In Closet(s), Wired for Sound
Heating Forced Air, Natural Gas
Cooling Central Air
Flooring Carpet, Ceramic Tile, Hardwood
Fireplaces Number 1
Fireplaces Type Gas
Appliance Central Air Conditioner, Dishwasher, Dryer, Garage Control(s), Gas Range, Microwave, Refrigerator, Washer, Window Coverings
Laundry Main Level
Exterior
Parking Features Double Garage Attached
Garage Spaces 2.0
Garage Description Double Garage Attached
Fence Fenced
Community Features Park, Schools Nearby, Playground, Sidewalks, Street Lights, Shopping Nearby
Roof Type Asphalt Shingle
Porch Deck, Front Porch, Patio
Lot Frontage 12.38
Total Parking Spaces 4
Building
Lot Description Back Yard, Front Yard, Landscaped, Street Lighting, Underground Sprinklers
Foundation Poured Concrete
Architectural Style 2 Storey
Level or Stories Two
Structure Type Stone,Vinyl Siding,Wood Frame
Others
Restrictions Architectural Guidelines
Tax ID 75885484
Ownership Private
Read Less



