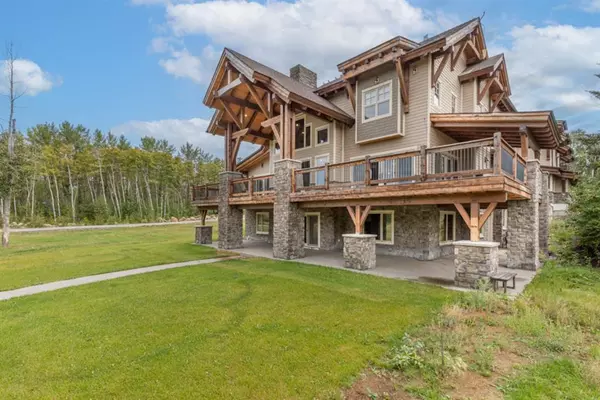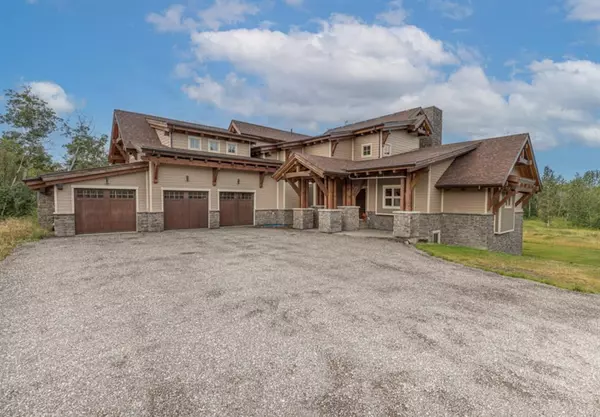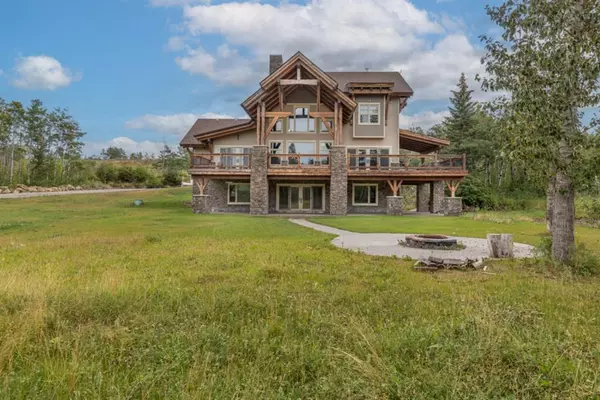For more information regarding the value of a property, please contact us for a free consultation.
274072 60 ST E Rural Foothills County, AB T1S 3T2
Want to know what your home might be worth? Contact us for a FREE valuation!

Our team is ready to help you sell your home for the highest possible price ASAP
Key Details
Sold Price $1,525,000
Property Type Single Family Home
Sub Type Detached
Listing Status Sold
Purchase Type For Sale
Square Footage 4,370 sqft
Price per Sqft $348
MLS® Listing ID A2023937
Sold Date 03/01/23
Style Acreage with Residence,2 Storey
Bedrooms 6
Full Baths 4
Originating Board Calgary
Year Built 2016
Annual Tax Amount $10,062
Tax Year 2022
Lot Size 3.010 Acres
Acres 3.01
Property Description
Welcome to Cora Ranch Estates located only minutes south of Calgary. This beautiful custom built home is situated within a private three acre backdrop. Enjoy the solitude of nature and embrace a truly remarkable community. Upon entering this property the mature trees, private laneway and landscaped back yard; provides a beautiful location to unleash the true potential of this property. The executive feel of this home captures your eye immediately with the beautiful stone work, timber accents, high pitched roof line, walkout basement and oversized deck. With over 6600sqft of living space, six bedrooms; this two storey full developed walkout home has formulated a lifestyle property that will enrich and enhance all families. When you enter his home you are greeted with a majestic feel found in the vaulted ceilings, panoramic views of your yard, rock fireplace that flows from floor to ceiling and gourmet kitchen. The beautiful kitchen has custom cabinetry, wooden island countertop, butlers pantry and large dining area - which is a great space to prepare meals and entertain friends and family. The transition to your outdoor living space and outdoor kitchen area is directly off of the dining room. The master retreat is on the mainfloor and nicely tucked away with a five piece ensuite and walk in closet. The laundry room is located near the back entrance just off of the triple oversized attached garage. As you transition upstairs there are three bedrooms, loft area and large bonus room - a great retreat for the children. The bonus room has flexibility, ranging from a theatre space to a home office area. The fully developed walkout basement has two additional bedrooms, recreation room, family room, bar area and a large ground level patio. There is a foundation already in place for a detached garage, which would enhance the potential of this home. This is a remarkable property that must be viewed to be appreciated. Embrace a neighbourhood that reflects estate living. Please call for details.
Location
Province AB
County Foothills County
Zoning CR
Direction W
Rooms
Other Rooms 1
Basement Finished, Walk-Out
Interior
Interior Features Bar, Beamed Ceilings, Breakfast Bar, Built-in Features, Double Vanity, Kitchen Island, Open Floorplan, Soaking Tub, Walk-In Closet(s), Wet Bar
Heating Forced Air, Natural Gas
Cooling Central Air
Flooring Carpet, Ceramic Tile, Hardwood
Fireplaces Number 2
Fireplaces Type Gas, Great Room, Stone
Appliance None
Laundry Laundry Room, Main Level, Sink
Exterior
Parking Features Garage Faces Front, Gravel Driveway, Heated Garage, Triple Garage Attached
Garage Spaces 3.0
Garage Description Garage Faces Front, Gravel Driveway, Heated Garage, Triple Garage Attached
Fence None
Community Features None
Roof Type Asphalt Shingle
Porch Deck, Front Porch
Total Parking Spaces 6
Building
Lot Description Landscaped, Many Trees, Private, Treed
Foundation ICF Block
Architectural Style Acreage with Residence, 2 Storey
Level or Stories Two
Structure Type Composite Siding,ICFs (Insulated Concrete Forms),Wood Frame
Others
Restrictions None Known
Tax ID 75150459
Ownership Bank/Financial Institution Owned
Read Less



