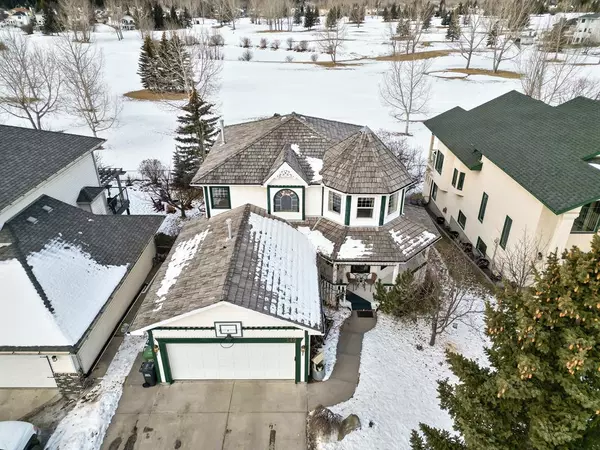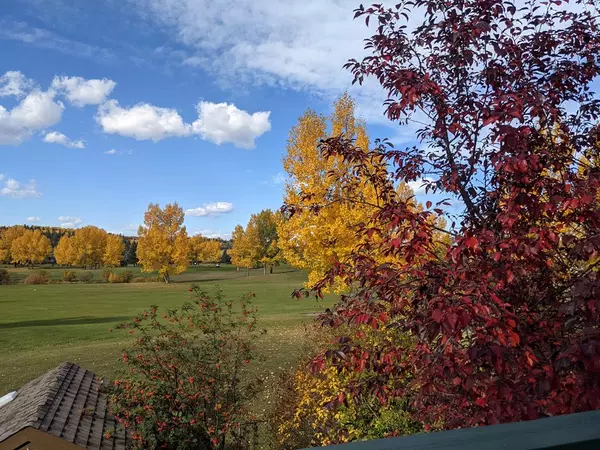For more information regarding the value of a property, please contact us for a free consultation.
149 Riverview CIR Cochrane, AB T4C 1K9
Want to know what your home might be worth? Contact us for a FREE valuation!

Our team is ready to help you sell your home for the highest possible price ASAP
Key Details
Sold Price $655,000
Property Type Single Family Home
Sub Type Detached
Listing Status Sold
Purchase Type For Sale
Square Footage 1,895 sqft
Price per Sqft $345
Subdivision Riverview
MLS® Listing ID A2019289
Sold Date 02/28/23
Style 2 Storey
Bedrooms 4
Full Baths 3
Half Baths 1
Originating Board Calgary
Year Built 1993
Annual Tax Amount $3,681
Tax Year 2022
Lot Size 5,764 Sqft
Acres 0.13
Property Description
** OPEN HOUSE CANCELLED - NOW PENDING ** This is your opportunity to live in the very popular RIVERVIEW community. This fully finished 2 storey home fronts onto a huge GREENSPACE and backs onto the 9th fairway of the Riverview Greens Golf Course. Many summer days will be enjoyed in the beautiful WEST FACING backyard or the front covered wrap around verandah. You will immediately appreciate the feeling of comfort and pride of ownership when you walk in the door. The front foyer leads to a formal dining room and comfortable living room, perfect for all your family gatherings. View windows at the rear of the home bring you the open luxury of no one behind but the golf course. The kitchen features updated SS appliances, and plenty of cabinetry and counter space. You will find a great family breakfast nook and cozy living room centered around a stone tiled fireplace providing plenty of family entertaining in this home. The door from the nook leads to the full-length deck with stairs to the yard. A spacious mudroom and main floor office on the main level lead out to your HEATED DOUBLE GARAGE with great storage options. Upstairs you will find the master bedroom retreat with room enough for a TV or reading space and features a walk-in closet, and newer 5 pc en-suite that includes newly updated fixtures, lighting, new shower and claw foot standalone soaker tub. Two additional great-sized bedrooms and 4 pc bathroom complete the second level. In the walkout basement you will find a large family room with gas stone surround fireplace. Your 4th large bedroom and another newly updated 3 pc bathroom can be found downstairs. The laundry room and mechanical room with 2 hot water tanks and plenty of extra storage space available as well. The basement features newer lighting, new flooring, central vac and 2 huge spaces for all your storage needs. This home has been updated with 90% of the windows replaced and new patio doors. The lower level patio space is wired for future hot tub. This home is perfectly located close to river pathways and a quick walk to golf course pub and clubhouse, sports park, unleashed dog park and the pathway to the Spray Lakes Recreational Centre.
Location
Province AB
County Rocky View County
Zoning R-LD
Direction E
Rooms
Other Rooms 1
Basement Finished, Walk-Out
Interior
Interior Features See Remarks
Heating Forced Air, Natural Gas
Cooling None
Flooring Hardwood, Vinyl
Fireplaces Number 2
Fireplaces Type Gas
Appliance Dishwasher, Electric Stove, Microwave, Refrigerator, Washer/Dryer, Window Coverings
Laundry Lower Level
Exterior
Parking Features Double Garage Attached, Heated Garage
Garage Spaces 2.0
Garage Description Double Garage Attached, Heated Garage
Fence Fenced
Community Features Golf, Park, Playground
Roof Type Cedar Shake
Porch Deck, Wrap Around
Lot Frontage 15.3
Total Parking Spaces 4
Building
Lot Description Back Yard, Backs on to Park/Green Space, Close to Clubhouse, Front Yard, On Golf Course, Rectangular Lot, See Remarks, Views
Foundation Poured Concrete
Architectural Style 2 Storey
Level or Stories Two
Structure Type Vinyl Siding,Wood Frame
Others
Restrictions None Known
Tax ID 75879691
Ownership Private
Read Less



