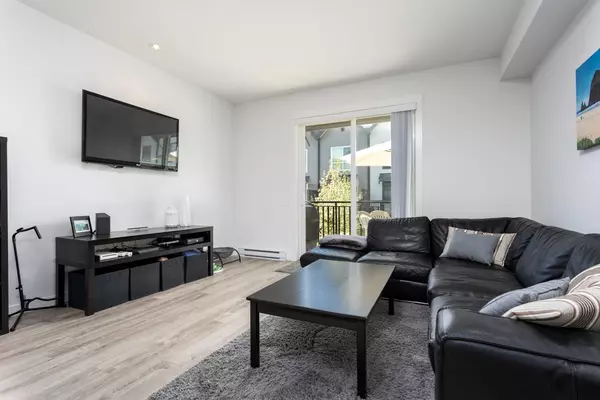For more information regarding the value of a property, please contact us for a free consultation.
2371 RANGER LN #11 Port Coquitlam, BC V3B 0N6
Want to know what your home might be worth? Contact us for a FREE valuation!

Our team is ready to help you sell your home for the highest possible price ASAP
Key Details
Sold Price $920,000
Property Type Townhouse
Sub Type Townhouse
Listing Status Sold
Purchase Type For Sale
Square Footage 1,532 sqft
Price per Sqft $600
Subdivision Riverwood
MLS Listing ID R2754089
Sold Date 02/23/23
Style 3 Storey
Bedrooms 3
Full Baths 3
Maintenance Fees $287
Abv Grd Liv Area 623
Total Fin. Sqft 1532
Year Built 2017
Annual Tax Amount $2,972
Tax Year 2022
Property Description
Fremont Indigo by Mosaic. This townhouse offer you everything you need. Open and bright layout with 10'' ceilings on the main floor. Over sized kitchen island with quartz countertop and stainless steel appliances. 2 generously sized bedrooms on the upper level. Large den with windows eould be and is now being used as a 3rd bedroom. 3 Full bathrooms. Easy access to Highway 7 and Highway J.. Steps to trails, parks and river front. Close to restaurants and shoppings. Amazing clubhouse ·amenities including a gym, meeting room, party room, basketball court, outdoor swimming pool and BBQ area.
Location
Province BC
Community Riverwood
Area Port Coquitlam
Building/Complex Name FREMONT INDOGO
Zoning RTH3
Rooms
Basement None
Kitchen 1
Separate Den/Office N
Interior
Interior Features ClthWsh/Dryr/Frdg/Stve/DW, Garage Door Opener, Sprinkler - Fire
Heating Baseboard, Electric
Heat Source Baseboard, Electric
Exterior
Exterior Feature Balcony(s), Fenced Yard
Parking Features Carport & Garage, Garage; Single, Visitor Parking
Garage Spaces 1.0
Amenities Available Club House, Exercise Centre, Garden, In Suite Laundry, Playground, Pool; Outdoor, Recreation Center
Roof Type Asphalt
Total Parking Spaces 2
Building
Story 3
Sewer City/Municipal
Water City/Municipal
Unit Floor 11
Structure Type Frame - Wood
Others
Restrictions Pets Allowed w/Rest.
Tax ID 030-240-689
Ownership Freehold Strata
Energy Description Baseboard,Electric
Read Less

Bought with Sutton Group - 1st West Realty



