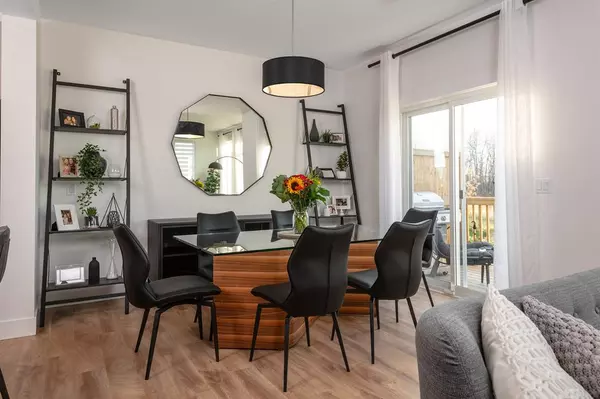For more information regarding the value of a property, please contact us for a free consultation.
204 Mustang ST Cochrane, AB T4C 2R1
Want to know what your home might be worth? Contact us for a FREE valuation!

Our team is ready to help you sell your home for the highest possible price ASAP
Key Details
Sold Price $526,400
Property Type Single Family Home
Sub Type Detached
Listing Status Sold
Purchase Type For Sale
Square Footage 1,715 sqft
Price per Sqft $306
Subdivision Heartland
MLS® Listing ID A2008867
Sold Date 02/28/23
Style 2 Storey
Bedrooms 3
Full Baths 2
Half Baths 1
Originating Board Calgary
Year Built 2022
Annual Tax Amount $861
Tax Year 2022
Lot Size 3,342 Sqft
Acres 0.08
Property Description
Welcome Home to the DALLAS by award winning Rohit Communities! Your new 2-storey family home is well-appointed with stunning upgraded finishings that Rohit is known for including TRIPLE PANE windows, 9' CEILINGS, PLUS an ATTACHED DOUBLE garage. This home has a welcoming open-plan living room, kitchen & dining room plus a large entry foyer, 1/2 bath tucked nicely away, garage entry mud room and walk-through pantry. The main floor has practical laminate flooring through-out with ceramic tile in the half bath, the kitchen has a beautiful marbled quartz island, stainless steel appliances & 42" Upper Cabinets. The patio doors off the dining room open to your fully landscaped rear yard. Upstairs is your spacious master suite with a generous walk-in closet & a beautiful ensuite with quartz counters; Two more good size bedrooms, 4pc main bath also with quartz counters, a Flex room for multiple uses and an ample sized laundry room complete with a front load washer & dryer and built in linen closet. The New Nordic Designer Interior is a take on mid-century modern; a stylish design that will look fresh for decades w/white oak-look floors & natural looking wood grain cabinets. The basement awaits your ideas with plenty of useable space & bathroom rough-in. Landscaping front and back is also included. New Home Warranty: 1yr Comprehensive; 2yr distributor systems-electrical and plumbing; 5yr building envelope, 10yr structural; NOTE:**Photos from a previously constructed home with same floorplan and same designer interior (some items may not be identical or included ie: no fireplace); see supplements for floorplan and Brochure for New Nordic Designer Interior; ***Additional homes, models and interiors available.
Location
Province AB
County Rocky View County
Zoning R-MX
Direction S
Rooms
Other Rooms 1
Basement Full, Unfinished
Interior
Interior Features Bathroom Rough-in, Breakfast Bar, Kitchen Island, No Animal Home, No Smoking Home, Open Floorplan, Pantry, Stone Counters, Walk-In Closet(s)
Heating Forced Air, Natural Gas
Cooling None
Flooring Carpet, Ceramic Tile, Laminate
Appliance Dishwasher, Dryer, Electric Stove, Garage Control(s), Microwave Hood Fan, Refrigerator, Washer
Laundry Laundry Room, Upper Level
Exterior
Parking Features Double Garage Attached
Garage Spaces 2.0
Garage Description Double Garage Attached
Fence None
Community Features Playground, Shopping Nearby
Roof Type Asphalt Shingle
Porch None
Lot Frontage 32.02
Exposure S
Total Parking Spaces 4
Building
Lot Description Back Yard, Landscaped, Rectangular Lot
Foundation Poured Concrete
Architectural Style 2 Storey
Level or Stories Two
Structure Type Stone,Vinyl Siding,Wood Frame
New Construction 1
Others
Restrictions None Known
Ownership Private
Read Less



