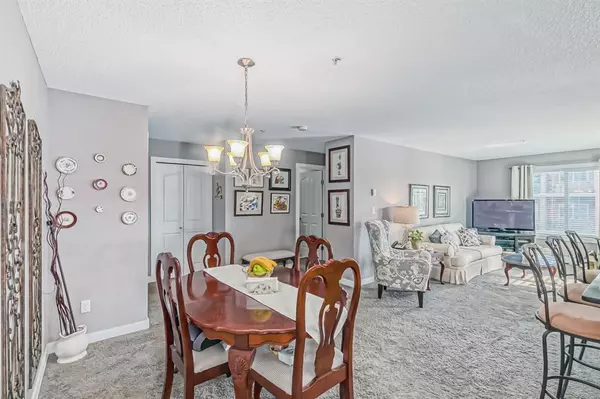For more information regarding the value of a property, please contact us for a free consultation.
403 Mackenzie WAY SW #1309 Airdrie, AB T4B3V7
Want to know what your home might be worth? Contact us for a FREE valuation!

Our team is ready to help you sell your home for the highest possible price ASAP
Key Details
Sold Price $250,000
Property Type Condo
Sub Type Apartment
Listing Status Sold
Purchase Type For Sale
Square Footage 967 sqft
Price per Sqft $258
Subdivision Downtown
MLS® Listing ID A2023630
Sold Date 02/28/23
Style Apartment
Bedrooms 2
Full Baths 2
Condo Fees $551/mo
Originating Board Calgary
Year Built 2013
Annual Tax Amount $1,258
Tax Year 2022
Lot Size 975 Sqft
Acres 0.02
Property Description
If good things come in pairs, then the 2 BEDS | 2 BATHS | 2 Titled UNDERGROUND parking stalls in this home will PAIR WELL with your life! In the heart of Airdrie and with over 960 sqft, this open concept, CORNER unit will put STYLE into your lifestyle. The spacious layout has a roomy dining area suitable for a large table, flowing into the sunny living room with access to the SOUTH FACING BALCONY, with all day sun and GREENSPACE views! The stunning SUPERSIZED kitchen is well appointed with many upgrades including GRANITE countertops, TILE flooring, SOFT-CLOSE cupboards, extra pot drawers, newer STAINLESS appliances, large island with additional seating and built-in PANTRY. The primary bedroom is generously sized with walk through closet and ensuite with OVERSIZED WALK-IN shower and granite countertops. The additional bedroom is situated on the opposite side of the home with another 4pc bathroom and completed by in-suite laundry and a sizable storage room. The 2 underground parking stalls are conveniently located close to the elevator and will keep your vehicles safe year-round! You can’t beat this LOCATION! Steps away from shopping, restaurants, parks and so many amenities, this home is a MUST SEE!
Location
Province AB
County Airdrie
Zoning M3
Direction W
Interior
Interior Features Granite Counters, Open Floorplan, Pantry
Heating Baseboard
Cooling None
Flooring Carpet, Ceramic Tile
Appliance Dishwasher, Dryer, Electric Stove, Microwave Hood Fan, Refrigerator, Washer, Window Coverings
Laundry In Unit
Exterior
Garage Titled, Underground
Garage Description Titled, Underground
Community Features Schools Nearby, Shopping Nearby
Amenities Available Elevator(s), Snow Removal, Trash, Visitor Parking
Porch Balcony(s)
Parking Type Titled, Underground
Exposure E,S
Total Parking Spaces 2
Building
Story 4
Architectural Style Apartment
Level or Stories Single Level Unit
Structure Type Stone,Stucco
Others
HOA Fee Include Common Area Maintenance,Heat,Professional Management,Reserve Fund Contributions,Sewer,Snow Removal,Trash,Water
Restrictions Pet Restrictions or Board approval Required,Pets Allowed
Tax ID 78814073
Ownership Private
Pets Description Restrictions, Yes
Read Less
GET MORE INFORMATION




