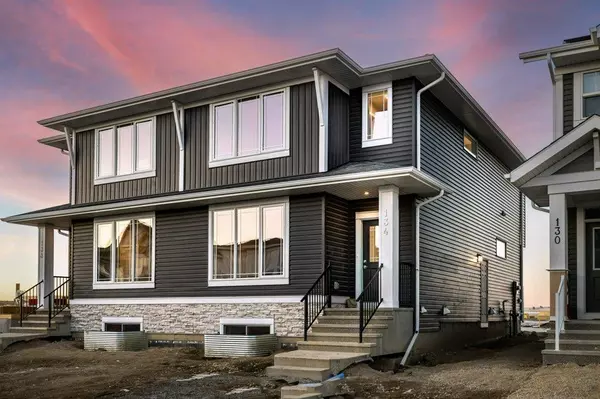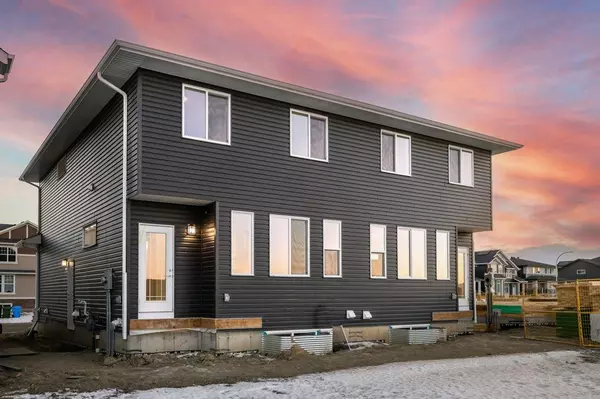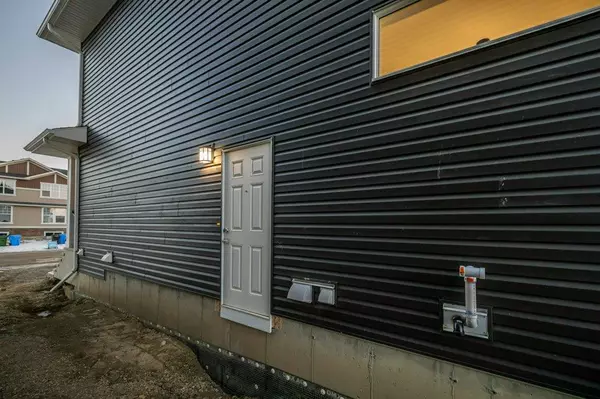For more information regarding the value of a property, please contact us for a free consultation.
134 Ambleton DR NW Calgary, AB T3P 1W6
Want to know what your home might be worth? Contact us for a FREE valuation!

Our team is ready to help you sell your home for the highest possible price ASAP
Key Details
Sold Price $525,000
Property Type Single Family Home
Sub Type Semi Detached (Half Duplex)
Listing Status Sold
Purchase Type For Sale
Square Footage 1,627 sqft
Price per Sqft $322
Subdivision Ambleton
MLS® Listing ID A2024824
Sold Date 02/28/23
Style 2 Storey,Side by Side
Bedrooms 3
Full Baths 2
Half Baths 1
HOA Fees $21/ann
HOA Y/N 1
Originating Board Calgary
Year Built 2022
Annual Tax Amount $2,500
Tax Year 2023
Lot Size 2,521 Sqft
Acres 0.06
Property Description
This fully upgraded BRAND NEW Semi-Detached house is located in the up and coming neighborhood of Ambleton in NorthWest Calgary. An excellent opportunity to own a brand new home without the wait This 2023 Built, New & Never occupied homes comes with the warranties provided by the builder (Alberta New Home Warranty). This brand-new house features a lot of upgrades including 2 Living areas on the main floor, a loft upstairs, a side entrance to the basement, an Large Upgraded Kitchen, and a lot more to explore. At the entrance, this house features Den and powder roo, a Large Kitchen with stainless steel Appliances also features a large Island with a quartz countertop, a separate dining area, and a large and bright Living area at the back of the house. Upstairs this house features 3 bedrooms, a loft, a laundry area, and 2 full bathrooms. The primary bedroom has its own 4pc ensuite and another 2 bedrooms share a common 4pc bathroom. The basement comes with a side entrance, a 3pc rough-in, and a large area for all your future plans. Book your private showing today!
Location
Province AB
County Calgary
Area Cal Zone N
Zoning RG
Direction N
Rooms
Basement Separate/Exterior Entry, Full, Unfinished
Interior
Interior Features Built-in Features, Granite Counters, Kitchen Island, No Animal Home, No Smoking Home, Open Floorplan, Pantry, Separate Entrance, Vinyl Windows
Heating Central, Forced Air, Natural Gas
Cooling None
Flooring Carpet, Ceramic Tile, Vinyl
Appliance Dishwasher, Electric Range, Microwave, Refrigerator
Laundry Upper Level
Exterior
Garage Parking Pad
Garage Description Parking Pad
Fence None
Community Features Park, Playground, Sidewalks, Street Lights
Amenities Available None
Roof Type Asphalt Shingle
Porch None
Lot Frontage 24.02
Exposure N
Total Parking Spaces 2
Building
Lot Description Back Lane, Street Lighting, Rectangular Lot
Foundation Poured Concrete
Architectural Style 2 Storey, Side by Side
Level or Stories Two
Structure Type Stone,Vinyl Siding,Wood Frame
New Construction 1
Others
Restrictions Building Restriction,Utility Right Of Way
Ownership Private
Read Less
GET MORE INFORMATION




