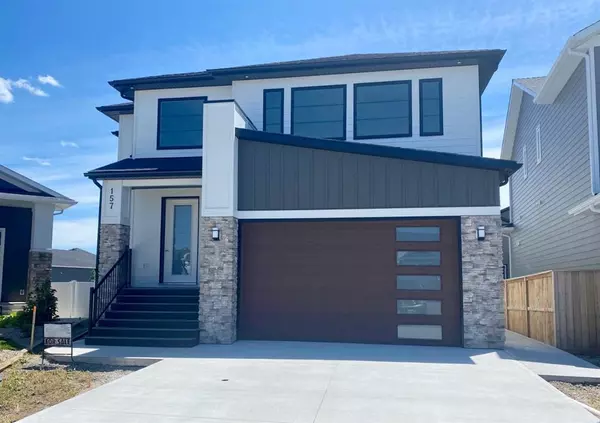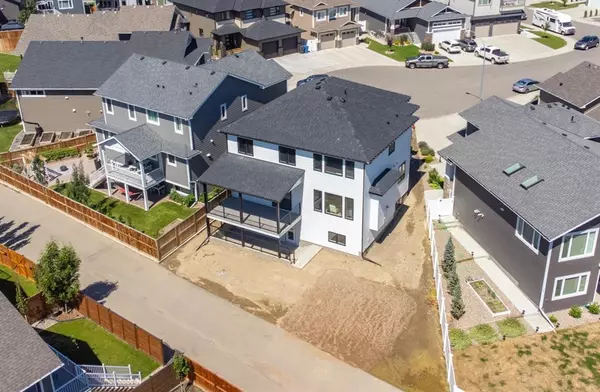For more information regarding the value of a property, please contact us for a free consultation.
157 Sixmile BND S Lethbridge, AB T1J 5L7
Want to know what your home might be worth? Contact us for a FREE valuation!

Our team is ready to help you sell your home for the highest possible price ASAP
Key Details
Sold Price $830,000
Property Type Single Family Home
Sub Type Detached
Listing Status Sold
Purchase Type For Sale
Square Footage 2,901 sqft
Price per Sqft $286
Subdivision Southgate
MLS® Listing ID A2019978
Sold Date 02/28/23
Style 2 Storey
Bedrooms 6
Full Baths 3
Half Baths 1
Originating Board Lethbridge and District
Year Built 2022
Annual Tax Amount $6,993
Tax Year 2022
Lot Size 5,435 Sqft
Acres 0.12
Property Description
BIG & BEAUTIFUL! Check out this BRAND NEW 2 Storey home from Stone Developments with ALMOST 4100 square feet of total living space in Desirable Sixmile! Built with family in mind, this fully finished home boasts 6 bedrooms + an office, 3.5 bathrooms, 3 HUGE living areas, 2 laundry rooms, a gourmet kitchen, & a total of 20 rooms with a whole lotta space for you and your family to live! Welcoming grand entry with ceiling open to above. Main floor has large open plan with 9 ft ceilings, large hallways, and vinyl plank flooring. Kitchen features a large island, stainless steel appliances, pot filler on back wall over stove, a big walk-in pantry, and a second oven for when you are cooking for large family gatherings! Family room has a gas fireplace with tile surround and custom built-ins. Large windows adorn the rear of the home and let in so much natural light. Dining room features sliding glass doors to MASSIVE covered deck out back. Deck is also has a gas line for your BBQ! Back inside the main floor also features an office(that could be used as a 7th bedroom), mud room with cubbies near entrance to garage, and a 2 pce bath. Upstairs you'll find an ENORMOUS bonus room that is great for everyone to just hang out and enjoy a movie or some downtime. There are also 4 good size bedrooms on this level, including primary bedroom with 5 pce ensuite that features separate tub and shower, and a pass-through laundry room through the walk-in closet that is also accessible from the hallway. 2 of the 3 other bedrooms on this level also have their own walk-in closets! Another 5 pce bathroom with double vanity and separate toilet and shower area is also on this level. The Walk-Out Basement is fully developed with large family room, wet bar, 2 more good size bedrooms with walk-in closets, a 2nd laundry room, a full 4 pce bath, and a furnace/utility room. Step outside to the large covered concrete patio with just a few steps up to the backyard. Wiring is just around the corner for a future hot tub! Home has conveniences of central a/c, tankless hot water, and a dual zone furnace for separate temperature control for the upper level. Home also has in-ceiling speakers! Backyard is quite large on this pie shaped lot backing an alley and there is even room to put another 28x24 garage if you are wanting to add it. Of course, there is already a front attached garage with high ceilings that would allow you to put up all kinds of storage racks for your stuff! Home is on an independent cul-de-sac with limited traffic. Enjoy living in South Lethbridge in the upscale Sixmile neighbourhood close to all big box shopping including Costco, Home Depot, Lowe's, Walmart, Superstore, and all kinds of restaurants, services, and amenities. Be sure to check out the 3D tour and make this your next family home!
Location
Province AB
County Lethbridge
Zoning R-L
Direction NW
Rooms
Other Rooms 1
Basement Finished, Full
Interior
Interior Features Double Vanity, Granite Counters, High Ceilings, Kitchen Island, Pantry, Sump Pump(s), Tankless Hot Water, Walk-In Closet(s), Wet Bar
Heating Forced Air, Natural Gas
Cooling Central Air
Flooring Carpet, Tile, Vinyl
Fireplaces Number 1
Fireplaces Type Gas, Living Room
Appliance Built-In Oven, Central Air Conditioner, Dishwasher, Electric Stove, Microwave, Refrigerator, Tankless Water Heater
Laundry Laundry Room, Multiple Locations
Exterior
Parking Features Concrete Driveway, Double Garage Attached, Insulated
Garage Spaces 2.0
Garage Description Concrete Driveway, Double Garage Attached, Insulated
Fence None
Community Features Park, Schools Nearby, Sidewalks, Street Lights, Shopping Nearby
Roof Type Asphalt Shingle
Porch Deck, Patio
Lot Frontage 45.0
Total Parking Spaces 4
Building
Lot Description Back Lane, Cul-De-Sac, Pie Shaped Lot, Sloped
Foundation Poured Concrete
Architectural Style 2 Storey
Level or Stories Two
Structure Type Composite Siding,Stone,Wood Frame
New Construction 1
Others
Restrictions None Known
Tax ID 75861667
Ownership Private
Read Less



