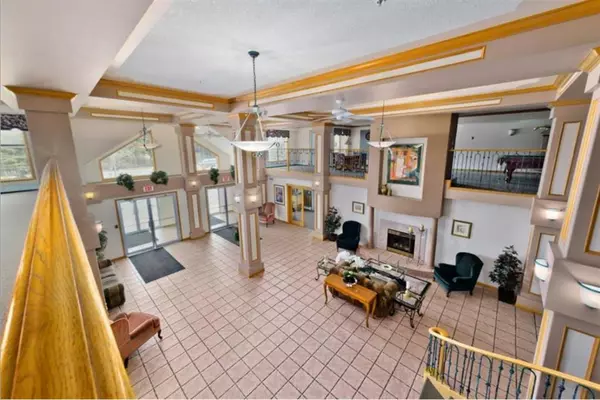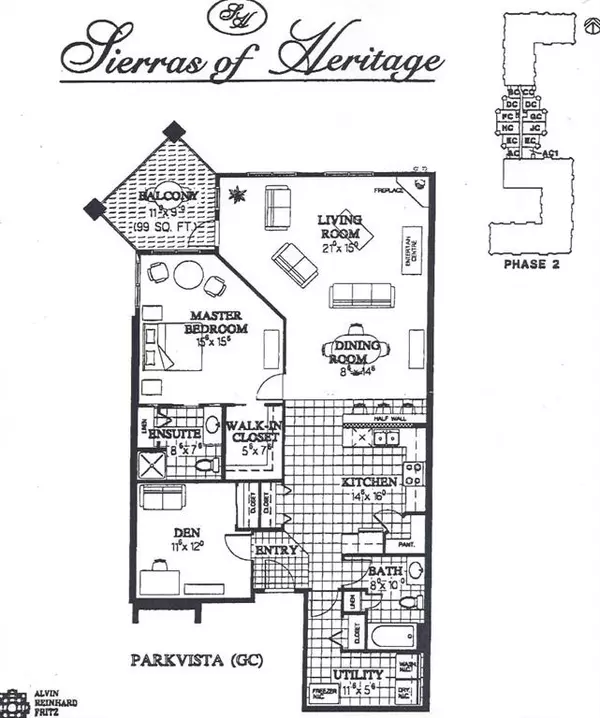For more information regarding the value of a property, please contact us for a free consultation.
8535 Bonaventure DR SE #437 Calgary, AB T2H 3A1
Want to know what your home might be worth? Contact us for a FREE valuation!

Our team is ready to help you sell your home for the highest possible price ASAP
Key Details
Sold Price $370,000
Property Type Condo
Sub Type Apartment
Listing Status Sold
Purchase Type For Sale
Square Footage 1,344 sqft
Price per Sqft $275
Subdivision Acadia
MLS® Listing ID A2017466
Sold Date 03/25/23
Style Low-Rise(1-4)
Bedrooms 2
Full Baths 2
Condo Fees $979/mo
Originating Board Calgary
Year Built 1999
Annual Tax Amount $2,241
Tax Year 2022
Property Description
One of the larger suites in the Sierra's of Heritage offering Security, Lifestyle and Location. Well-managed, with a very healthy reserve fund and small pet friendly; Adult community 55+ with amenities & social activities creates a resort-like lifestyle. Top floor, 9ft ceilings throughout. East facing 1,344sqft - 2 bedroom and 2 full bathrooms. Air-conditioned suite with an open concept floorplan features bright kitchen with lots of counter-top space, white cabinets and white appliances. Adjacent dining area overlooking the Living room with a corner gas fireplace. Master suite features a 3 pce ensuite with walkin shower. Good sized den with French door & includes closet - could double as a guest room. 3pce bathroom with step-in Jacuzzi tub with jets. Spacious laundry room /w built in and vac-u-flow. 2 Heated Parking Stalls #437 & 437 - Located 5 steps to elevator. Storage Locker in front (inside size - 9ftx10ft). Amenities include - Lots of visitor parking, indoor pool, hot tub & jacuzzi, library, wood shop, pool tables. Top floor suites this size rarely come on the market. All this and good Neighbours.
Location
Province AB
County Calgary
Area Cal Zone S
Zoning M-C2 d127
Direction E
Rooms
Other Rooms 1
Interior
Interior Features High Ceilings, Open Floorplan, Storage
Heating Baseboard, Hot Water
Cooling Central Air
Flooring Carpet, Linoleum
Fireplaces Number 1
Fireplaces Type Gas
Appliance Dishwasher, Electric Stove, Freezer, Refrigerator, Washer/Dryer, Window Coverings
Laundry In Unit
Exterior
Parking Features Parkade, Underground
Garage Spaces 2.0
Garage Description Parkade, Underground
Community Features Schools Nearby, Playground, Pool, Tennis Court(s), Shopping Nearby
Amenities Available Car Wash, Elevator(s), Guest Suite, Indoor Pool, Party Room, Recreation Room, Sauna, Secured Parking, Storage, Visitor Parking, Workshop
Roof Type Clay Tile
Porch Balcony(s)
Exposure NE
Total Parking Spaces 2
Building
Story 4
Architectural Style Low-Rise(1-4)
Level or Stories Single Level Unit
Structure Type Brick,Stucco,Wood Frame
Others
HOA Fee Include Common Area Maintenance,Electricity,Heat,Insurance,Parking,Professional Management,Reserve Fund Contributions,Sewer,Snow Removal,Water
Restrictions Adult Living,Pet Restrictions or Board approval Required
Ownership Private
Pets Allowed Restrictions, Cats OK, Dogs OK
Read Less



