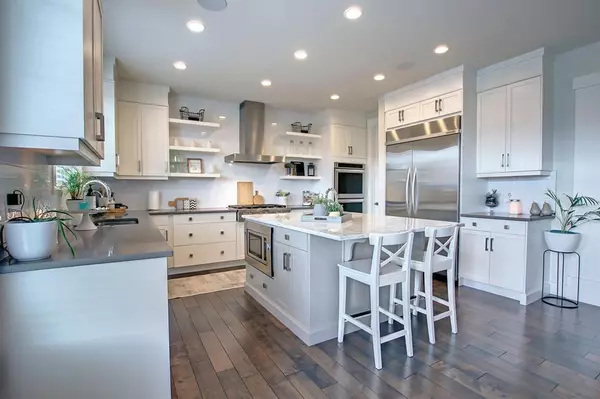For more information regarding the value of a property, please contact us for a free consultation.
240 Coopers PARK SW Airdrie, AB T4B 3L7
Want to know what your home might be worth? Contact us for a FREE valuation!

Our team is ready to help you sell your home for the highest possible price ASAP
Key Details
Sold Price $1,165,000
Property Type Single Family Home
Sub Type Detached
Listing Status Sold
Purchase Type For Sale
Square Footage 3,091 sqft
Price per Sqft $376
Subdivision Coopers Crossing
MLS® Listing ID A2017329
Sold Date 02/27/23
Style 2 Storey
Bedrooms 6
Full Baths 3
Half Baths 1
HOA Fees $6/ann
HOA Y/N 1
Originating Board Calgary
Year Built 2014
Annual Tax Amount $7,394
Tax Year 2022
Lot Size 6,486 Sqft
Acres 0.15
Property Description
WOW! This one is a stunner! Welcome to this fully loaded, 6 Bedroom home in Coopers Park! (One currently set up for a fantastic GYM!) If you have been looking for something that will tick all the boxes.. look no further! This home is on an exclusive cul-d-sac, with a walk out lot that backs onto pathways for the area. Landscaping is complete with back yard pergola and plenty of room for childrens activities. The kitchen is a dream chef's kitchen with upgraded, built in appliances, massive walk in pantry, built in wine fridge, and massive amounts of cabinet and counter space to create and enjoy. Also on the main floor you will find a formal dining room area, and a very productive office space for the work at home set up or maybe just childrens homework space. The family room has a cozy gas fireplace and there is also a fantastic back deck to overlook your yard! The home has FOUR bedrooms on the top floor as well as two in the basement so plenty of room for the growing family or extended family for visits. Laundry room is also located upstairs and has enough room for hanging and storage to keep the rooms clean and hampers empty. Extras include built in sound system throughout the entire house, top of the line Kineteco Water softener system, underground sprinklers, landscape lighting in both the front and rear yard, dual furnaces, and much more. Loads of expensive built ins and custom millwork throughout the home. This home is a true work of art and must be seen... the layout is super functional and the lot would be very hard to replace. Get into this exclusive area of Coopers Crossing while you can!
Location
Province AB
County Airdrie
Zoning R1
Direction NW
Rooms
Basement Finished, Walk-Out
Interior
Interior Features Bar, Bookcases, Breakfast Bar, Built-in Features, Ceiling Fan(s), Closet Organizers, Double Vanity, Granite Counters, High Ceilings, Kitchen Island, No Smoking Home, Open Floorplan, Recessed Lighting, See Remarks, Vinyl Windows, Walk-In Closet(s), Wet Bar
Heating Fireplace(s), Forced Air, Natural Gas
Cooling Central Air
Flooring Carpet, Ceramic Tile, Hardwood
Fireplaces Number 2
Fireplaces Type Basement, Family Room, Gas, Mantle, Other
Appliance Built-In Oven, Dishwasher, Garage Control(s), Gas Cooktop, Microwave, Range Hood, Refrigerator, Water Distiller, Water Softener, Window Coverings, Wine Refrigerator
Laundry Laundry Room, Upper Level
Exterior
Garage Concrete Driveway, Double Garage Attached, Garage Door Opener, Garage Faces Front, Insulated
Garage Spaces 2.0
Garage Description Concrete Driveway, Double Garage Attached, Garage Door Opener, Garage Faces Front, Insulated
Fence Fenced
Community Features Schools Nearby, Sidewalks, Street Lights, Shopping Nearby
Amenities Available Other
Roof Type Asphalt
Porch Balcony(s), Front Porch, Rear Porch, See Remarks
Lot Frontage 48.0
Parking Type Concrete Driveway, Double Garage Attached, Garage Door Opener, Garage Faces Front, Insulated
Exposure NW
Total Parking Spaces 4
Building
Lot Description Back Yard, Backs on to Park/Green Space, Cul-De-Sac, Lawn, Gentle Sloping, Landscaped, Street Lighting, Underground Sprinklers, See Remarks
Foundation Poured Concrete
Architectural Style 2 Storey
Level or Stories Two
Structure Type Vinyl Siding,Wood Frame
Others
Restrictions None Known
Tax ID 78811176
Ownership Private
Read Less
GET MORE INFORMATION




