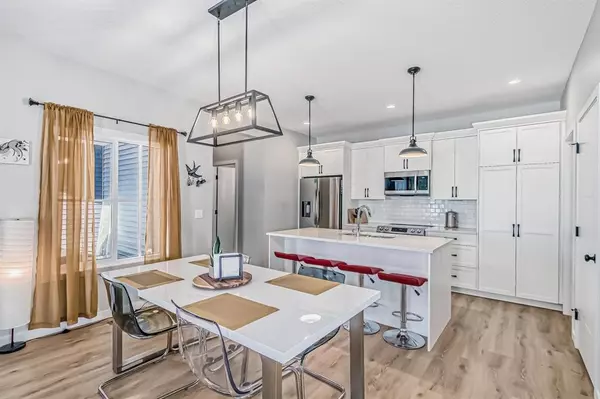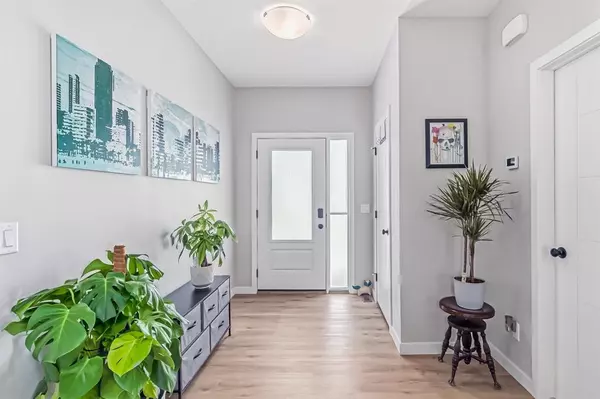For more information regarding the value of a property, please contact us for a free consultation.
109 Lawthorn Greenway SE Airdrie, AB T4A 3M7
Want to know what your home might be worth? Contact us for a FREE valuation!

Our team is ready to help you sell your home for the highest possible price ASAP
Key Details
Sold Price $590,000
Property Type Single Family Home
Sub Type Detached
Listing Status Sold
Purchase Type For Sale
Square Footage 1,982 sqft
Price per Sqft $297
Subdivision Lanark
MLS® Listing ID A2022969
Sold Date 02/27/23
Style 2 Storey
Bedrooms 3
Full Baths 2
Half Baths 1
Originating Board Calgary
Year Built 2022
Annual Tax Amount $3,625
Tax Year 2022
Lot Size 4,628 Sqft
Acres 0.11
Property Description
Absolutely Breathtaking 1 Year NEW home built by McKee Homes facing a green belt with a rare double attached garage at the back. The EAST facing lot is located at the end of a road and features a large front porch plus a back deck providing stunning views of the beautiful mountains and golden sunsets! The home boasts high ceilings, Luxury Vinyl Plank flooring, designer lighting and fixtures throughout. There is a front office/den, living room, formal dining area, and a gorgeous kitchen finished with contemporary white cabinets, white quartz countertops, massive centre island, pantry, and high end stainless steel appliances. Upstairs, there is a large bonus room and 3 bedrooms, 2.5 baths total. Your primary bedroom offers the ultimate relaxation after a long day with a luxurious 5 pc spa ensuite and a walk-in closet to hold all your clothes and accessories. Partially finished basement is almost completed for you! Larger windows allows light in making it feel spacious! Great location with easy access to QEII and all of Airdrie's finest dining, attractions and shopping! Just a short drive to Walmart, Home Depot, Michael's, Dollarama and more! Schools, playgrounds and parks are all nearby! Don't hesitate or you will miss out on this truly unique home!
Location
Province AB
County Airdrie
Zoning R1
Direction E
Rooms
Basement Full, Partially Finished
Interior
Interior Features High Ceilings, Kitchen Island, Pantry, Stone Counters
Heating Forced Air
Cooling None
Flooring Carpet, Ceramic Tile, Laminate
Fireplaces Number 1
Fireplaces Type Gas
Appliance Dishwasher, Dryer, Electric Stove, Garage Control(s), Microwave Hood Fan, Refrigerator, Washer
Laundry Upper Level
Exterior
Garage Double Garage Attached
Garage Spaces 2.0
Garage Description Double Garage Attached
Fence Partial
Community Features Park, Schools Nearby, Playground, Shopping Nearby
Roof Type Asphalt Shingle
Porch Deck
Lot Frontage 42.0
Parking Type Double Garage Attached
Total Parking Spaces 2
Building
Lot Description Backs on to Park/Green Space
Foundation Poured Concrete
Architectural Style 2 Storey
Level or Stories Two
Structure Type Wood Frame
New Construction 1
Others
Restrictions Airspace Restriction
Tax ID 78811996
Ownership Private
Read Less
GET MORE INFORMATION




