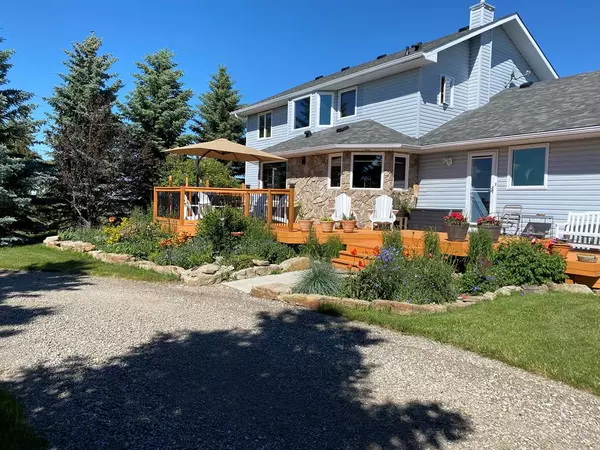For more information regarding the value of a property, please contact us for a free consultation.
32134 Highway 7 W #200 Rural Foothills County, AB T1S 1A1
Want to know what your home might be worth? Contact us for a FREE valuation!

Our team is ready to help you sell your home for the highest possible price ASAP
Key Details
Sold Price $1,225,000
Property Type Single Family Home
Sub Type Detached
Listing Status Sold
Purchase Type For Sale
Square Footage 2,277 sqft
Price per Sqft $537
MLS® Listing ID A2001617
Sold Date 02/26/23
Style Acreage with Residence,2 Storey
Bedrooms 4
Full Baths 2
Half Baths 1
Originating Board Calgary
Year Built 1993
Annual Tax Amount $4,225
Tax Year 2022
Lot Size 10.500 Acres
Acres 10.5
Property Description
Want Quiet and Privacy? Come view this 2277 sq.ft. custom 2 Storey western style Country home, with unmatched 360-degree views. Imagine, rolling foothills and rugged Rocky Mountain views off your front deck, and a fine horse facility at the back, all located on 10.5 acres just minutes Southwest of Okotoks. As you roll through the ranch style log gate, up the long gentle hill, into the circle drive of the mature treed yard you will feel “This is where I could call home”. Lots of opportunity for the horse owner with a 30x50, heated 4 stall barn, with room for 3 more, plus tack room, wash rack, hot and cold running water. Outside you will find 3 well planned paddocks, with 2 auto waterers, 7 acres of hay, plenty of doweled rail leading to an 80x160 outdoor riding arena. Plenty of naturally soft, cool clear well water, from an excellent 5 gpm drilled well, flows into a 2500 gall storage cistern so you don't stress the well yet secure all your water needs. Beautiful immaculate manicured gardens with plenty of perennials surrounded by towering spruce placed perfectly to maximize your view but softly frame in this rural beauty. Step into the oversized, Ranch style mudroom, of this immaculately kept completely upgraded home featuring a wide-open floor plan, 4 bedrooms 2 1/2 baths, slate and hardwood flooring, gas fireplace, wood casement/picture windows throughout, with triple pane on the West, and a recently upgraded Septic tank and field. The western flavored kitchen with heated tile floor, custom maple cabinetry, granite countertops and island, stainless appliances, desk wall pantry gives this home a rustic elegant feel. The great room is appointed by an awesome, stone faced gas fireplace, to curl up by. The den is set for the morning sun for checking your emails, and who doesn't love an actual formal dining room to impress those special dinner guests. Need some me time? Roll back the custom barn door of the Master, 4 pc ensuite, featuring slate floors, oversized tile shower, and granite double sinks. Plenty of windows offer a view from every room. Slide downstairs to the rec room to view your favorite shows or pump a little iron in the exercise/hobby room. The cold room and storage round off the basement package. Whether it is coffee on the swing in the front porch, hot tubbing on the back deck or cocktails on the huge western deck you will never tire of the huge mountain view offered by this immaculate horse property. This property has it all. Come take a look at this 2 Storey western style home with unmatched, 360 degree, rolling foothills and rugged Rocky Mountain views! Please do not enter without an appointment.
Location
Province AB
County Foothills County
Zoning CR
Direction W
Rooms
Other Rooms 1
Basement Finished, Full
Interior
Interior Features Breakfast Bar, Ceiling Fan(s), Central Vacuum, Granite Counters, Kitchen Island, No Smoking Home, Open Floorplan
Heating Forced Air, Natural Gas
Cooling None
Flooring Ceramic Tile, Hardwood, Slate, Wood
Fireplaces Number 1
Fireplaces Type Family Room, Gas, Masonry
Appliance Dishwasher, Gas Dryer, Gas Stove, Microwave, Refrigerator, Washer, Window Coverings
Laundry Main Level
Exterior
Parking Features Double Garage Attached, Heated Garage, Shared Driveway
Garage Spaces 2.0
Garage Description Double Garage Attached, Heated Garage, Shared Driveway
Fence Cross Fenced, Fenced
Community Features Fishing, Golf, Park, Schools Nearby, Playground, Pool, Shopping Nearby
Roof Type Asphalt Shingle
Porch Deck, Front Porch, Patio, Wrap Around
Total Parking Spaces 8
Building
Lot Description Back Yard, Backs on to Park/Green Space, Garden, Gentle Sloping, Landscaped, Pasture, Rectangular Lot, Treed, Views
Foundation Poured Concrete
Architectural Style Acreage with Residence, 2 Storey
Level or Stories Two
Structure Type Vinyl Siding,Wood Frame
Others
Restrictions None Known
Tax ID 75176319
Ownership Private
Read Less



