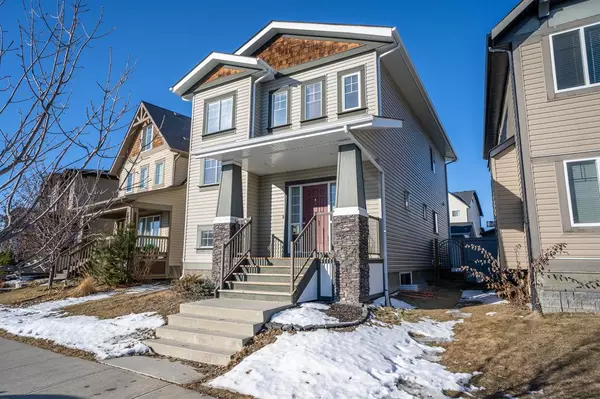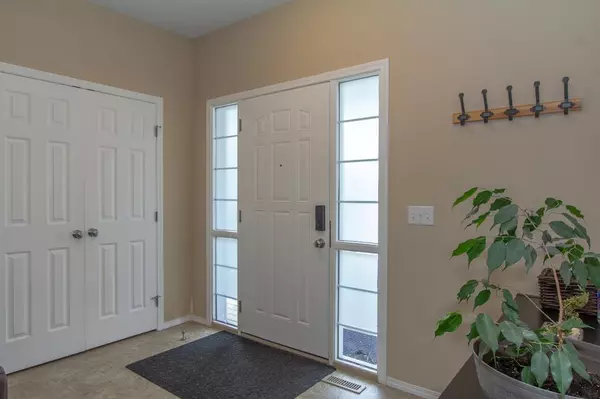For more information regarding the value of a property, please contact us for a free consultation.
1245 Reunion RD NW Airdrie, AB T4B 0Z7
Want to know what your home might be worth? Contact us for a FREE valuation!

Our team is ready to help you sell your home for the highest possible price ASAP
Key Details
Sold Price $478,000
Property Type Single Family Home
Sub Type Detached
Listing Status Sold
Purchase Type For Sale
Square Footage 1,802 sqft
Price per Sqft $265
Subdivision Reunion
MLS® Listing ID A2009984
Sold Date 02/25/23
Style 2 Storey
Bedrooms 3
Full Baths 2
Half Baths 1
Originating Board Calgary
Year Built 2012
Annual Tax Amount $2,884
Tax Year 2022
Lot Size 3,227 Sqft
Acres 0.07
Property Description
Located in the family friendly neighborhood of Reunion, this gorgeous home is ready for you! Step inside from a COVERED front porch to a large entryway with a big closet to your right and noticing the 9' CEILINGS and OPEN CONCEPT layout. The spacious Great Room opens up through DOUBLE DOORS to a private Den that's perfect for a home office or play room. Flowing into the BRIGHT eating area with space for a large family table. A convenient eat-up counter, great for breakfast on the go! STAINLESS appliances, loads of counter space, subway tile backsplash, storage space galore AND a corner pantry, this Kitchen hasn't missed a thing! Continuing through, you'll pass a tucked away a 2-pc powder room, and CONVENIENT Laundry room/back entry that has a WALK-IN closet to keep everything organized. The BRIGHT stairwell draws you upstairs with a Grande feeling to a Bonus room that has VAULTED ceiling. The PRIMARY bedroom has 9' Ceilings and its own 4-pc ENSUITE w/ a SOAKER tub, separate shower, OVERSIZED 2 level vanity, PLUS access to the WALK-IN closet! Also on this level are 2 secondary bedrooms, both with 9' CEILINGS, one with a WALK-IN closet & an easily shared 4-pc bathroom and hallway linen closet. The basement is awaiting your finishing touches, starting you off with 2 windows and roughed-in plumbing. Outside is a deck for BBQing which steps down to the FULLY FENCED WEST facing backyard, leading to a DOUBLE DETACHED GARAGE that opens to the alleyway or back through a side gate. Walking distance to Heron's Crossing K-8! This home won't last long, call today for your private showing!
Location
Province AB
County Airdrie
Zoning R1-L
Direction E
Rooms
Basement Full, Unfinished
Interior
Interior Features Chandelier, Kitchen Island, Open Floorplan, Pantry, Soaking Tub, Walk-In Closet(s)
Heating Forced Air
Cooling None
Flooring Carpet, Linoleum
Appliance Dishwasher, Dryer, Garage Control(s), Microwave Hood Fan, Refrigerator, Stove(s), Washer, Window Coverings
Laundry Main Level
Exterior
Garage Alley Access, Double Garage Detached, Garage Door Opener, Garage Faces Rear, Side By Side
Garage Spaces 2.0
Garage Description Alley Access, Double Garage Detached, Garage Door Opener, Garage Faces Rear, Side By Side
Fence Fenced
Community Features Park, Schools Nearby, Playground, Sidewalks, Street Lights, Shopping Nearby
Roof Type Asphalt Shingle
Porch Deck, Front Porch
Lot Frontage 36.62
Parking Type Alley Access, Double Garage Detached, Garage Door Opener, Garage Faces Rear, Side By Side
Total Parking Spaces 2
Building
Lot Description Back Lane, Back Yard, City Lot, Front Yard, Rectangular Lot
Foundation Poured Concrete
Architectural Style 2 Storey
Level or Stories Two
Structure Type Stone,Vinyl Siding,Wood Frame
Others
Restrictions None Known
Tax ID 78804317
Ownership Private
Read Less
GET MORE INFORMATION




