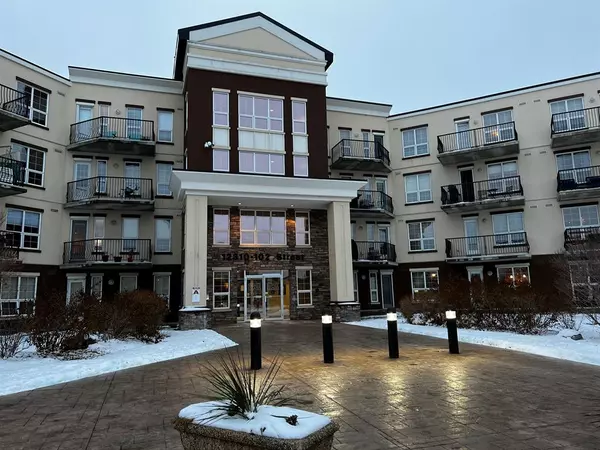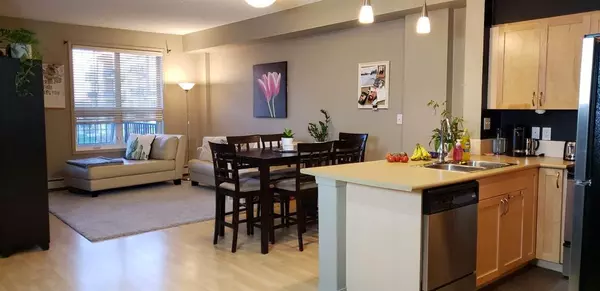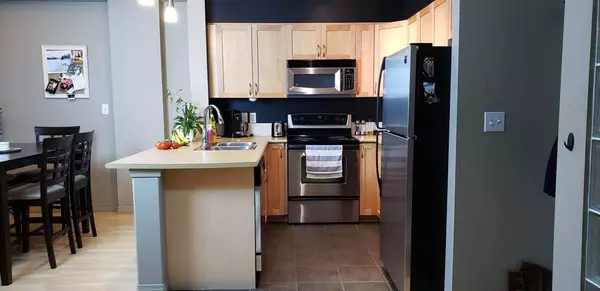For more information regarding the value of a property, please contact us for a free consultation.
12310 102 ST #221 Grande Prairie, AB T8V0N4
Want to know what your home might be worth? Contact us for a FREE valuation!

Our team is ready to help you sell your home for the highest possible price ASAP
Key Details
Sold Price $177,500
Property Type Condo
Sub Type Apartment
Listing Status Sold
Purchase Type For Sale
Square Footage 717 sqft
Price per Sqft $247
Subdivision Northridge
MLS® Listing ID A2012640
Sold Date 02/25/23
Style Apartment
Bedrooms 1
Full Baths 1
Condo Fees $392/mo
Originating Board Grande Prairie
Year Built 2006
Annual Tax Amount $2,251
Tax Year 2022
Property Description
Welcome to the executive Inverness Estates. This carefully designed one-bedroom unit makes the best use of all its space. Walking into the open layout you will be greeted with the spacious kitchen with tons of room for your baking goods. Featuring stainless steel appliances and extended counter space to have a few bar stools. Flowing from the spacious kitchen is the living room, with warm colours throughout making the space delightfully cozy. Balcony access to enjoy the warm summer evenings. The bedroom is a great size to fit all of your bedroom furnishings, the large walk-through closet leads to the jack-and-jill bathroom with a full tub. Exiting the bathroom you will be at a full circle back into the entrance. Stacked washer and dryer tucked away next to the bathroom for optimal space. This cozy space features 1 underground parking stall to keep your vehicle warm year-round! Condo fees are $392 and include heat, and water; making budgeting a breeze! Other building features include a fitness centre, a guest unit, and a multipurpose room. Call your favourite REALTOR® to book a viewing of this executive suite.
Location
Province AB
County Grande Prairie
Zoning RM
Direction E
Interior
Interior Features Ceiling Fan(s), High Ceilings, Kitchen Island, Pantry
Heating Boiler
Cooling None
Flooring Carpet, Laminate, Tile
Appliance Dishwasher, Electric Stove, Refrigerator, Washer/Dryer
Laundry In Unit
Exterior
Garage Underground
Garage Description Underground
Community Features Schools Nearby, Street Lights, Shopping Nearby
Amenities Available Elevator(s), Fitness Center, Guest Suite, Parking, Storage
Roof Type Other
Porch Balcony(s)
Exposure E
Total Parking Spaces 1
Building
Story 4
Foundation Poured Concrete
Architectural Style Apartment
Level or Stories Single Level Unit
Structure Type Concrete
Others
HOA Fee Include Common Area Maintenance,Heat,Professional Management,Reserve Fund Contributions,Snow Removal,Trash,Water
Restrictions Pet Restrictions or Board approval Required
Tax ID 75841302
Ownership Life Lease
Pets Description Restrictions, Yes
Read Less
GET MORE INFORMATION




