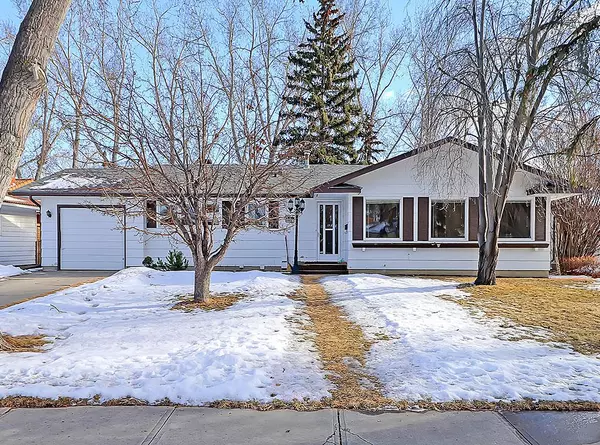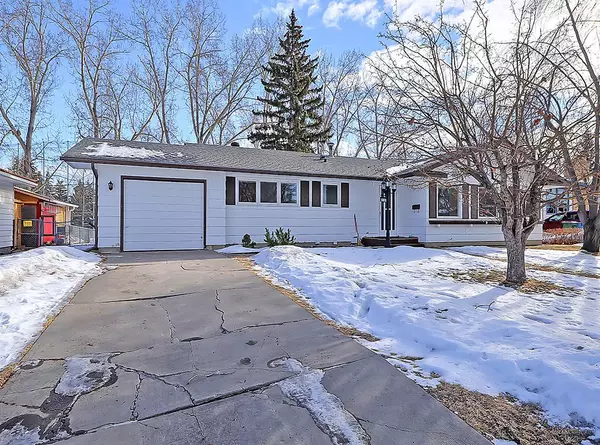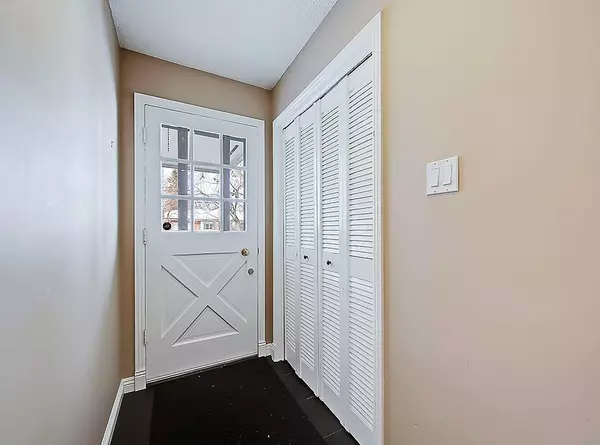For more information regarding the value of a property, please contact us for a free consultation.
112 Mapleburn DR SE Calgary, AB T2J 1Y6
Want to know what your home might be worth? Contact us for a FREE valuation!

Our team is ready to help you sell your home for the highest possible price ASAP
Key Details
Sold Price $679,000
Property Type Single Family Home
Sub Type Detached
Listing Status Sold
Purchase Type For Sale
Square Footage 1,445 sqft
Price per Sqft $469
Subdivision Maple Ridge
MLS® Listing ID A2025225
Sold Date 02/25/23
Style Bungalow
Bedrooms 4
Full Baths 3
Originating Board Calgary
Year Built 1968
Annual Tax Amount $4,279
Tax Year 2022
Lot Size 8,245 Sqft
Acres 0.19
Property Description
Now available BACKING ONTO THE MAPLE RIDGE GOLF COURSE! This immaculate 1445 sq ft bungalow with a fully finished basement, attached garage (with the option to turn into a double garage), open floor plan, hardwood flooring and spacious backyard backing onto the 10th hole could be yours! Perfect for a first time buyer or investor looking for a renovation project, this home is located on one of the most desired streets in Maple Ridge. Featuring 4 bedrooms (3 on the main level), 3 bathrooms PLUS a den, large storage space, laundry room and located close to schools, parks, public transit, shopping and much more, this home will not last long! Book your private showing before its gone.
Location
Province AB
County Calgary
Area Cal Zone S
Zoning R-C1
Direction W
Rooms
Other Rooms 1
Basement Finished, Full
Interior
Interior Features See Remarks
Heating Forced Air, Natural Gas
Cooling None
Flooring Carpet, Hardwood, Tile
Appliance Dishwasher, Dryer, Electric Stove, Washer
Laundry In Basement, Laundry Room
Exterior
Parking Features Driveway, Garage Faces Front, Single Garage Attached
Garage Spaces 1.0
Garage Description Driveway, Garage Faces Front, Single Garage Attached
Fence Fenced
Community Features Golf, Park, Playground
Roof Type Asphalt Shingle
Porch Patio
Lot Frontage 75.0
Total Parking Spaces 2
Building
Lot Description Back Yard, Backs on to Park/Green Space, Landscaped, Level, On Golf Course, Rectangular Lot
Foundation Poured Concrete
Architectural Style Bungalow
Level or Stories One
Structure Type Wood Frame,Wood Siding
Others
Restrictions Utility Right Of Way
Tax ID 76426384
Ownership Private
Read Less



