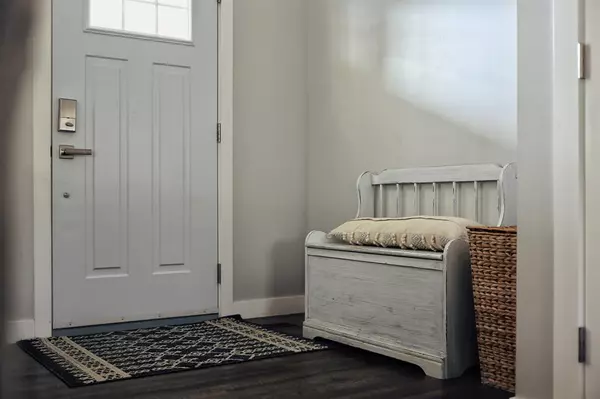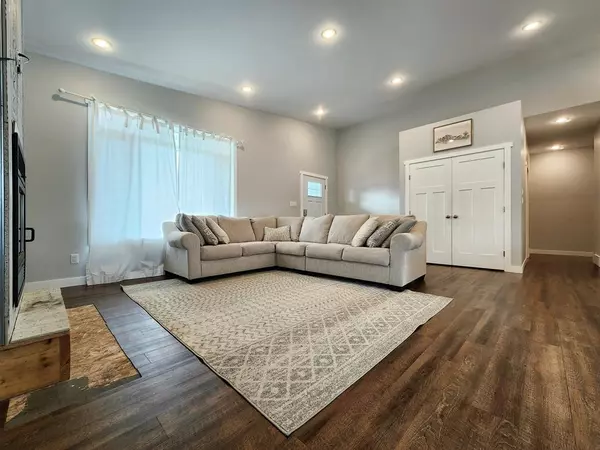For more information regarding the value of a property, please contact us for a free consultation.
119 W 2 AVE N Magrath, AB T0K1J0
Want to know what your home might be worth? Contact us for a FREE valuation!

Our team is ready to help you sell your home for the highest possible price ASAP
Key Details
Sold Price $450,000
Property Type Single Family Home
Sub Type Detached
Listing Status Sold
Purchase Type For Sale
Square Footage 1,545 sqft
Price per Sqft $291
MLS® Listing ID A2002261
Sold Date 02/25/23
Style Bungalow
Bedrooms 5
Full Baths 3
Originating Board Lethbridge and District
Year Built 2018
Annual Tax Amount $3,555
Tax Year 2022
Lot Size 7,534 Sqft
Acres 0.17
Property Description
Custom built Bungalow featuring 5 bedrooms and 3 full bathrooms available in the peaceful town of Magrath! This home was built with the growing family in mind, with an open concept main floor with high end appliances and gleaming quartz countertops. The main living space also features access out to the large covered back deck with views in to the backyard, as well as a gas line for bbq. There is a large bedroom with full bathroom, and the primary suite with 5 piece ensuite on this level, complete with double vanity and custom tile shower. Entering from the oversized garage (yes you can fit a full size truck in there!) you come through the mud room where there is plenty of space for the whole family to stay organized, and you can even throw anything dirty right in to the main floor laundy which is conveniently located in this area as well. Heading downstairs you will notice right away how tall the ceilings are!! This is NOT your typical basement, with tons of light and 9 foot ceilings! The basement also has zoned in floor heating so you will stay toasty all year round. 3 oversized bedrooms and another 5 piece bathroom (double sinks again!) are found on this lower level, along with a GIANT FAMILY ROOM with WALK-OUT to a heated and insulated rear patio area with electrical in place for a hot tub if you so desire! The real bonus of this home: under the garage has been excavated and engineered with extra thick concrete to support MORE SPACE!!! This space is currently used to house an office space as well as an abundance of COLD STORAGE SPACE! Other notable mentions that make this home stand apart are the hot water on demand, walk-out basement, hardie-board siding, under-ground sprinklers both front and back, and exposed agrigate and stamped concrete features! Book your showing now so you can have your family settled and cozy in time for the winter!
Location
Province AB
County Cardston County
Zoning SR
Direction S
Rooms
Other Rooms 1
Basement Separate/Exterior Entry, Finished, Walk-Out
Interior
Interior Features Closet Organizers, High Ceilings, Kitchen Island, Open Floorplan, Pantry, Separate Entrance, Stone Counters, Storage, Vinyl Windows, Walk-In Closet(s)
Heating High Efficiency, In Floor, Fireplace(s), Forced Air, Zoned
Cooling Rough-In
Flooring Ceramic Tile, Concrete, Laminate, Vinyl
Fireplaces Number 1
Fireplaces Type Living Room, Wood Burning
Appliance Dishwasher, Range Hood, Refrigerator, Stove(s), Window Coverings
Laundry Main Level
Exterior
Parking Features Double Garage Attached
Garage Spaces 2.0
Garage Description Double Garage Attached
Fence Partial
Community Features Schools Nearby, Shopping Nearby
Roof Type Asphalt Shingle
Porch Deck, Front Porch, See Remarks
Lot Frontage 60.04
Total Parking Spaces 4
Building
Lot Description Back Yard, Landscaped, Underground Sprinklers
Foundation ICF Block
Architectural Style Bungalow
Level or Stories One
Structure Type Composite Siding,ICFs (Insulated Concrete Forms),Mixed
Others
Restrictions None Known
Tax ID 56795183
Ownership Private
Read Less



