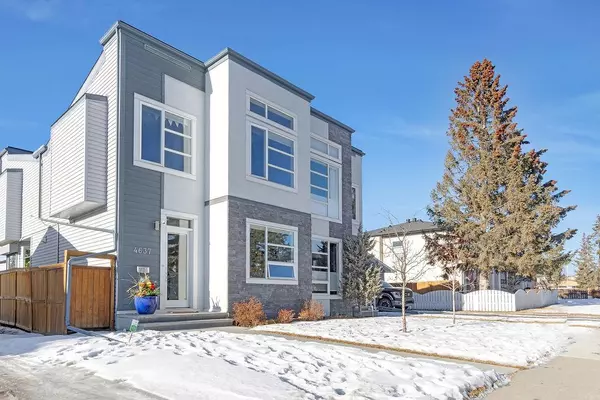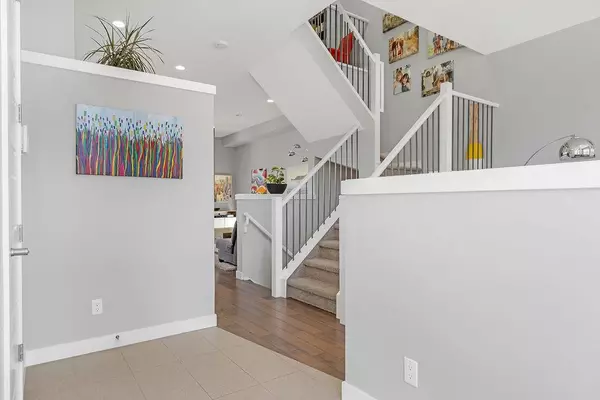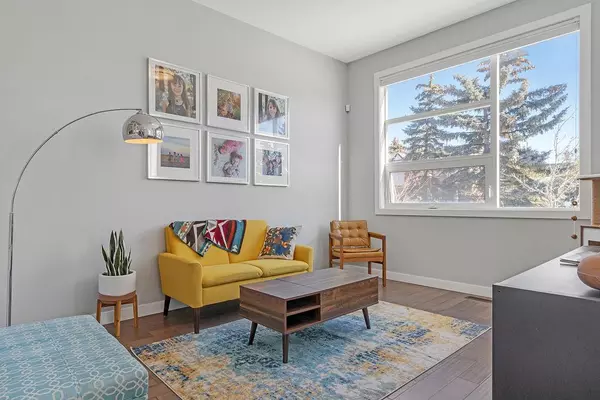For more information regarding the value of a property, please contact us for a free consultation.
4637 84 ST NW Calgary, AB T3B 2R4
Want to know what your home might be worth? Contact us for a FREE valuation!

Our team is ready to help you sell your home for the highest possible price ASAP
Key Details
Sold Price $751,000
Property Type Single Family Home
Sub Type Semi Detached (Half Duplex)
Listing Status Sold
Purchase Type For Sale
Square Footage 1,927 sqft
Price per Sqft $389
Subdivision Bowness
MLS® Listing ID A2019942
Sold Date 02/25/23
Style 2 Storey,Side by Side
Bedrooms 4
Full Baths 3
Half Baths 1
Originating Board Calgary
Year Built 2014
Annual Tax Amount $4,518
Tax Year 2022
Lot Size 3,089 Sqft
Acres 0.07
Property Description
Gorgeous Bowness semi-detached two storey custom-built home by Blumer Homes. Approx $60k upgrades over a normal spec build. Over 2700 sq ft of fully developed living space, including finished basement (RMS measurements for attached homes - 1927 sq ft "interior" area, but exterior "standard" would be 2099 sq ft plus basement). Total of 4 bedrooms, 3.5 baths, a family room, living room, large dining area surrounded by a wall of windows providing a breathtaking view of the West backyard and golden sunsets. Glamorous kitchen with upgraded full height cabinets, pullout shelving for extra pantry space (and in laundry), stainless steel appliances, electric cooktop, built-in oven and microwave, convenient toe kick vacuum under centre island, and quartzite countertops (throughout the home). There are 3 bedrooms, 2.5 baths on the upper levels, and 1 bedroom 1 bath in the basement along with a large rec room. Extra large window well in bedroom and airplane plexiglass covering window well on back deck for extra light. All closets are custom-built, including Ikea PAX walk-in closet. Additional features of the home include 10 ft ceilings, 2 fireplaces (one double-sided), central vacuum with Vac pan, central A/C, NEST thermostat, Hunter Douglas blinds with remotes included. The common wall between the homes is ICF construction, adding sound blocking and energy efficiency. Double detached garage is insulated and drywalled. Backyard is larger than typical for a duplex due to the deep lot size and smaller setback at the front - west facing and spacious, the backyard includes a tiered deck and pergola. Location is excellent being so close to the Bow River walkways, Bowness Park and COP offering tons of recreation. Elementary school and daycare are only a block away. Plenty of shopping and dining in nearby Market Mall, and the new Farmers Market which is within walking distance. Ask your Realtor for the full list of upgrades.
Location
Province AB
County Calgary
Area Cal Zone Nw
Zoning R-C2
Direction E
Rooms
Other Rooms 1
Basement Finished, Full
Interior
Interior Features Central Vacuum, High Ceilings, Kitchen Island, No Smoking Home, Open Floorplan
Heating Forced Air
Cooling Central Air
Flooring Carpet, Hardwood, Tile
Fireplaces Number 2
Fireplaces Type Gas
Appliance Built-In Oven, Dishwasher, Electric Cooktop, Garage Control(s), Microwave, Range Hood, Refrigerator, Window Coverings
Laundry Upper Level
Exterior
Parking Features Double Garage Detached
Garage Spaces 2.0
Garage Description Double Garage Detached
Fence Fenced
Community Features Park, Schools Nearby, Playground, Shopping Nearby
Roof Type Asphalt Shingle
Porch Deck
Lot Frontage 25.0
Exposure E
Total Parking Spaces 2
Building
Lot Description Rectangular Lot
Foundation Poured Concrete
Architectural Style 2 Storey, Side by Side
Level or Stories Two
Structure Type Stucco,Vinyl Siding,Wood Frame
Others
Restrictions None Known
Tax ID 76594099
Ownership Private
Read Less



