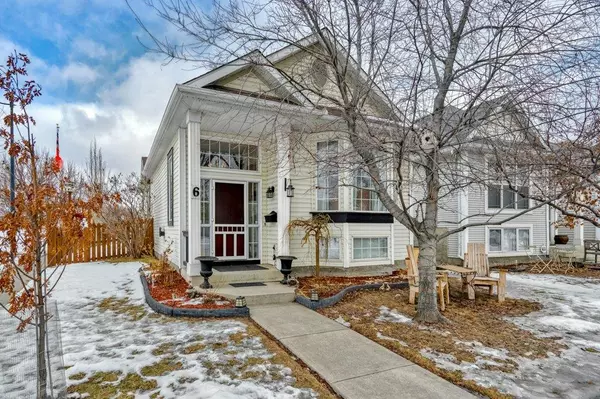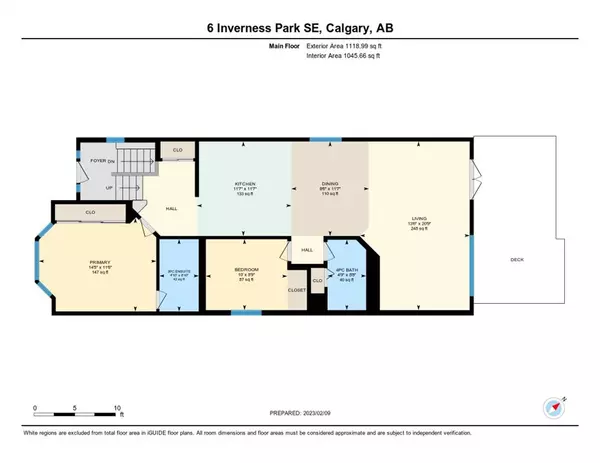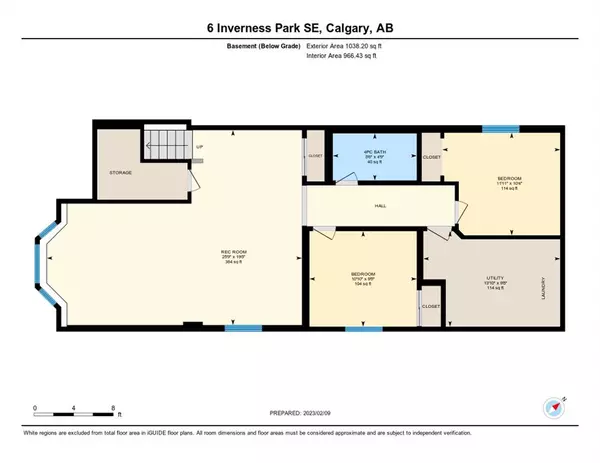For more information regarding the value of a property, please contact us for a free consultation.
6 inverness PARK Calgary, AB T2Z 3C9
Want to know what your home might be worth? Contact us for a FREE valuation!

Our team is ready to help you sell your home for the highest possible price ASAP
Key Details
Sold Price $515,000
Property Type Single Family Home
Sub Type Detached
Listing Status Sold
Purchase Type For Sale
Square Footage 1,118 sqft
Price per Sqft $460
Subdivision Mckenzie Towne
MLS® Listing ID A2024450
Sold Date 02/25/23
Style Bi-Level
Bedrooms 4
Full Baths 3
HOA Fees $18/ann
HOA Y/N 1
Originating Board Calgary
Year Built 1997
Annual Tax Amount $2,952
Tax Year 2022
Lot Size 5,414 Sqft
Acres 0.12
Property Description
Tick these boxes! 4 bedrooms (2 up 2 down), 3 Full Baths – includes a wonderful ensuite, full professional development, house and garage shingles replaced in 2020, hot tank in 2021, parking galore including a double garage with RV beside and loads of street (corner lot) parking with no neighbours to the west. See the floor plans and real property report. Google us, check more boxes; minutes to the major traffic arteries, South Calgary Health, Inverness Pond, excellent schools, dog walks, boutique shops, the list is extensive. Downsize, upsize, first home? Bring the small children there’s room to grow into this wonderful home, or work from home, or older extended family. Come have a look there’s many options here. You know the mantra. Location, condition and price. Don’t miss out call your agent and bring your checklist.
Location
Province AB
County Calgary
Area Cal Zone Se
Zoning R-1N
Direction NE
Rooms
Basement Finished, Full
Interior
Interior Features See Remarks
Heating Forced Air
Cooling None
Flooring Carpet, Laminate
Appliance Dishwasher, Electric Oven, Garage Control(s), Microwave Hood Fan, Refrigerator, Washer/Dryer, Window Coverings
Laundry In Basement, See Remarks
Exterior
Garage Double Garage Detached
Garage Spaces 2.0
Garage Description Double Garage Detached
Fence Fenced
Community Features Park
Amenities Available Park
Roof Type Asphalt Shingle
Porch Deck, See Remarks
Lot Frontage 34.12
Total Parking Spaces 2
Building
Lot Description Back Lane, Landscaped
Foundation Poured Concrete
Architectural Style Bi-Level
Level or Stories One
Structure Type Vinyl Siding,Wood Frame
Others
Restrictions None Known
Tax ID 76725940
Ownership Private
Read Less
GET MORE INFORMATION




