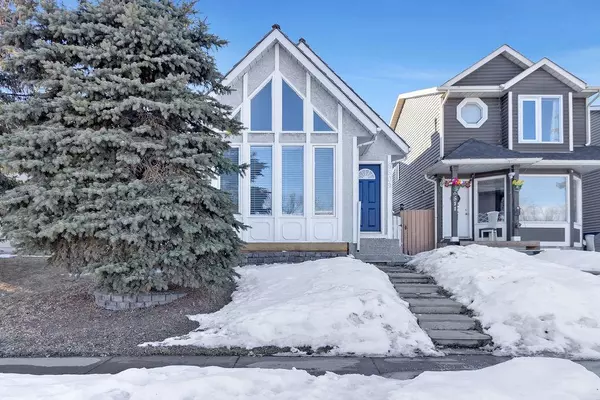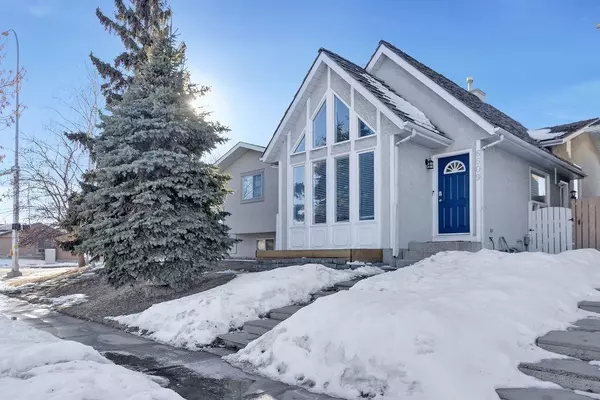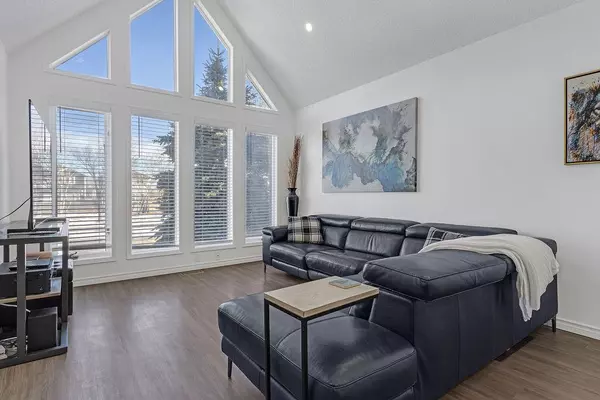For more information regarding the value of a property, please contact us for a free consultation.
6509 68 ST NE Calgary, AB T3J 2M5
Want to know what your home might be worth? Contact us for a FREE valuation!

Our team is ready to help you sell your home for the highest possible price ASAP
Key Details
Sold Price $415,000
Property Type Single Family Home
Sub Type Detached
Listing Status Sold
Purchase Type For Sale
Square Footage 893 sqft
Price per Sqft $464
Subdivision Taradale
MLS® Listing ID A2026139
Sold Date 02/24/23
Style 4 Level Split
Bedrooms 3
Full Baths 1
Half Baths 1
Originating Board Calgary
Year Built 1988
Annual Tax Amount $2,148
Tax Year 2022
Lot Size 2,744 Sqft
Acres 0.06
Property Description
****OPEN HOUSE SUNDAY FEBRUARY 19TH 2:00PM - 4:00PM**** | RENOVATED | R-2 LOT | QUIET STREET | AIR CONDITIONING | NEW BATHROOMS | NEW KITCHEN | 3 BEDROOMS | WEST FACING BACKYARD | Welcome to 6509 68th Street NE!! This beautifully renovated 3 bedroom home is the perfect place to call home and is situated on an R-2 lot. This charming property features almost 1300 square feet of developed living space with the option to develop the rest of the basement and has been renovated with a new kitchen (2022), new flooring through out (2022), updated light fixtures (2022), new paint (2022), 2 new bathrooms (2022), air conditioning (2022), rear deck with natural gas hook ups, and a new parking pad (2022) with the option to build a double car garage (please inquire). Boasting a spacious bright living room with vaulted ceilings, you'll love spending time with family and friends here. Enjoy cooking in the kitchen, featuring modern appliances and plenty of storage. Upstairs you will find the primary bedroom with access to the 4-piece main bathroom (cheater style ensuite) and is complete with a full width closet and looks over the large backyard. Finishing the second level is the 2nd bedroom just steps down the hall. You will notice the separate side entrance to this home as you step down to the lower level where you will find the very generous great room/family room with a beautiful fireplace and is great spot to relax at the end of the day. Next is the bright 3rd bedroom that is next to the 2-piece bathroom. The unspoiled basement has plenty of room for you to design your perfect living space or leave it for tons of extra storage. Step outside to the large West-facing backyard, perfect for entertaining and hosting summer BBQs. With its convenient location close to schools, shopping, transit, Stoney Trail, paths and many other amenities, this home is a great opportunity for any buyer!! Don't miss out - schedule a private tour today!!
Location
Province AB
County Calgary
Area Cal Zone Ne
Zoning R-2
Direction E
Rooms
Basement Full, Partially Finished
Interior
Interior Features High Ceilings, Kitchen Island, No Smoking Home, Open Floorplan, Recessed Lighting, See Remarks, Separate Entrance, Storage, Vaulted Ceiling(s)
Heating Forced Air
Cooling Central Air
Flooring Carpet, Ceramic Tile, Laminate
Fireplaces Number 1
Fireplaces Type Wood Burning
Appliance Central Air Conditioner, Dishwasher, Dryer, Electric Stove, Microwave Hood Fan, Refrigerator, Washer
Laundry In Basement, Laundry Room, See Remarks
Exterior
Parking Features Alley Access, Gated, Off Street, On Street, Parking Pad, RV Access/Parking, RV Gated, See Remarks
Garage Description Alley Access, Gated, Off Street, On Street, Parking Pad, RV Access/Parking, RV Gated, See Remarks
Fence Fenced
Community Features Other, Park, Schools Nearby, Playground, Sidewalks, Street Lights, Shopping Nearby
Roof Type Cedar Shake
Porch Deck, See Remarks
Lot Frontage 24.61
Total Parking Spaces 2
Building
Lot Description Back Lane, Back Yard, City Lot, Front Yard, Lawn, Landscaped, Street Lighting, Other, Rectangular Lot, See Remarks
Foundation Poured Concrete
Architectural Style 4 Level Split
Level or Stories 4 Level Split
Structure Type Wood Frame
Others
Restrictions Restrictive Covenant-Building Design/Size
Tax ID 76479921
Ownership Private
Read Less



