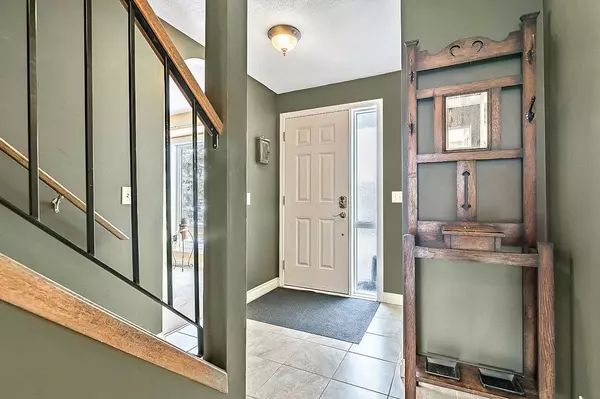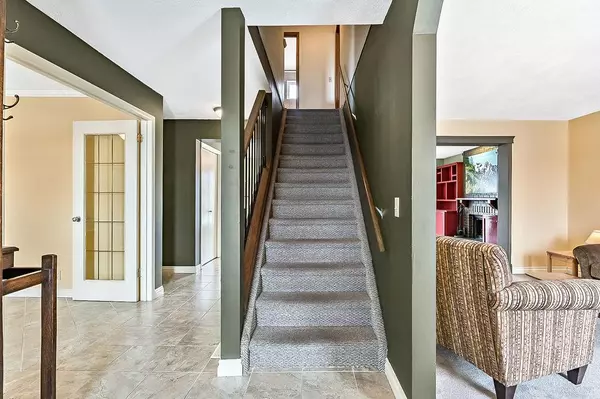For more information regarding the value of a property, please contact us for a free consultation.
338 Shawnessy DR SW Calgary, AB T2Y 1R2
Want to know what your home might be worth? Contact us for a FREE valuation!

Our team is ready to help you sell your home for the highest possible price ASAP
Key Details
Sold Price $514,000
Property Type Single Family Home
Sub Type Detached
Listing Status Sold
Purchase Type For Sale
Square Footage 1,661 sqft
Price per Sqft $309
Subdivision Shawnessy
MLS® Listing ID A2025432
Sold Date 02/24/23
Style 2 Storey
Bedrooms 4
Full Baths 3
Half Baths 1
Originating Board Calgary
Year Built 1982
Annual Tax Amount $3,135
Tax Year 2022
Lot Size 4,983 Sqft
Acres 0.11
Property Description
What a delightful 2 story family home with that cozy cottage feel! You will enjoy the character and charm including the cozy family room with wood burning fireplace and built ins, the large living room with bay windows, the office by the front door and the great kitchen with tons of counter space. The upstairs features large bedrooms including a large master with cozy lounging area. The basement is fully developed with 3 pc bathroom and a newer regress window installed as well. The upstairs bathrooms were renovated in 2015 and the siding was replaced with vinyl siding in 2015. There have been numerous other upgrades including vinyl windows, hot water tank, washer/dryer and central vacuum system-all replaced in 2013. The fence and the furnace were replaced in 2014 and the deck and roofing shingles were replaced in 2019. A new stove in 2022 and the north and west side of the home has had the siding and shingles replaced in 2022 due to hail. This home also features a 22'X24' detached garage, raised garden beds and still lots of yard left to enjoy! With everything in immaculate condition this home should definitely be on the top of your list!!
Location
Province AB
County Calgary
Area Cal Zone S
Zoning R-C1
Direction E
Rooms
Other Rooms 1
Basement Finished, Full
Interior
Interior Features Central Vacuum, No Smoking Home, Vinyl Windows
Heating Forced Air
Cooling None
Flooring Carpet, Ceramic Tile, Hardwood
Fireplaces Number 1
Fireplaces Type Wood Burning
Appliance Dishwasher, Dryer, Garage Control(s), Microwave, Range Hood, Refrigerator, Stove(s), Washer, Window Coverings
Laundry Lower Level
Exterior
Parking Features Double Garage Detached
Garage Spaces 2.0
Garage Description Double Garage Detached
Fence Fenced
Community Features None
Roof Type Asphalt Shingle
Porch Deck
Lot Frontage 41.01
Total Parking Spaces 4
Building
Lot Description Back Lane, Landscaped, Level, Private, Rectangular Lot
Foundation Poured Concrete
Architectural Style 2 Storey
Level or Stories Two
Structure Type Vinyl Siding
Others
Restrictions None Known
Tax ID 76286179
Ownership Private
Read Less



