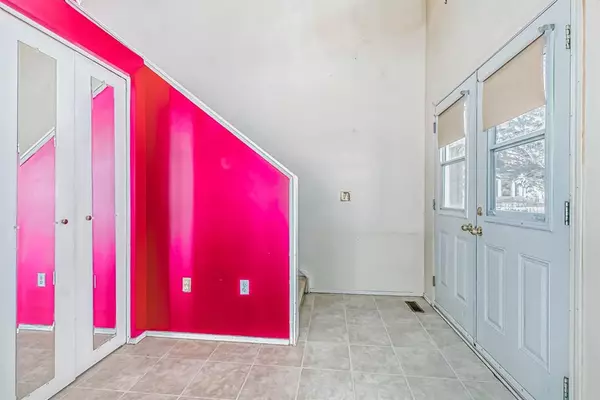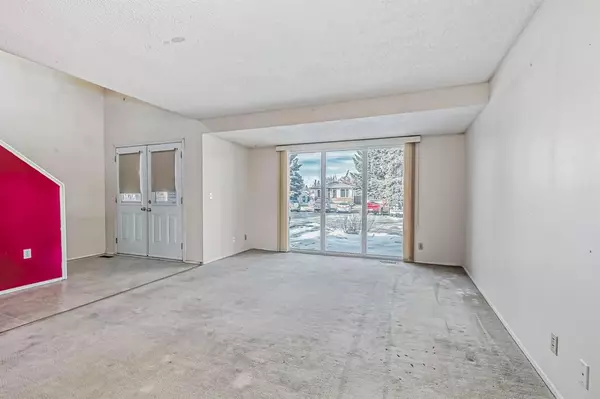For more information regarding the value of a property, please contact us for a free consultation.
51 Shawmeadows Bay SW Calgary, AB T2y1a1
Want to know what your home might be worth? Contact us for a FREE valuation!

Our team is ready to help you sell your home for the highest possible price ASAP
Key Details
Sold Price $411,000
Property Type Single Family Home
Sub Type Detached
Listing Status Sold
Purchase Type For Sale
Square Footage 1,254 sqft
Price per Sqft $327
Subdivision Shawnessy
MLS® Listing ID A2026832
Sold Date 02/24/23
Style 2 Storey
Bedrooms 3
Full Baths 1
Half Baths 1
Originating Board Calgary
Year Built 1980
Annual Tax Amount $2,484
Tax Year 2022
Lot Size 3,304 Sqft
Acres 0.08
Property Description
Located in the well established community of Shawnessy, in a quiet cul-de-sac. This mostly original property would be ideal for an investor, or someone willing to invest some TLC. It offers vaulted ceilings at the entrance, a spacious living room, cozy kitchen, a 2 piece bathroom on the main level, 3 bedrooms upstairs, a 4 piece bathroom upstairs, the basement is unfinished and waiting to be finished to the new owners taste. There is ample parking with a carport in the front and a single detached garage in the back. The south facing backyard will allow for lots of sun, and enjoyment to be had. This home has newer windows at the front and east side of the home. The roofing, kitchen appliances, and smoke detectors are also newer. This location offers easy access to amenities, as well walking to distance to the C-train. Opportunity awaits, book a showing today!
Location
Province AB
County Calgary
Area Cal Zone S
Zoning R-C1N
Direction N
Rooms
Basement Full, Unfinished
Interior
Interior Features French Door, Pantry
Heating Central, Forced Air
Cooling None
Flooring Carpet, Concrete, Linoleum, Other
Appliance Dishwasher, Electric Stove, Refrigerator, Window Coverings
Laundry None
Exterior
Parking Features Alley Access, Garage Faces Rear, Gravel Driveway, Off Street, On Street, Parking Pad, Single Garage Detached
Garage Spaces 1.0
Garage Description Alley Access, Garage Faces Rear, Gravel Driveway, Off Street, On Street, Parking Pad, Single Garage Detached
Fence Fenced
Community Features Park, Schools Nearby, Playground, Sidewalks, Street Lights, Shopping Nearby
Roof Type Asphalt Shingle
Porch None
Lot Frontage 11.27
Total Parking Spaces 4
Building
Lot Description Back Lane, Back Yard, City Lot, Cul-De-Sac, Front Yard
Foundation Poured Concrete
Architectural Style 2 Storey
Level or Stories Two
Structure Type Brick,Cedar,Other
Others
Restrictions None Known
Tax ID 76650385
Ownership Power of Attorney,Probate
Read Less



