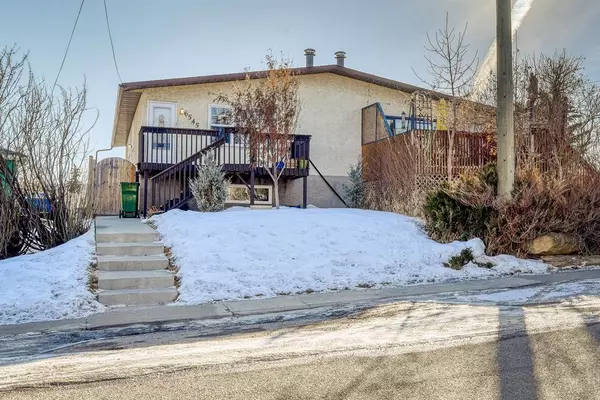For more information regarding the value of a property, please contact us for a free consultation.
6545 36 AVE NW Calgary, AB T3B 1T6
Want to know what your home might be worth? Contact us for a FREE valuation!

Our team is ready to help you sell your home for the highest possible price ASAP
Key Details
Sold Price $420,557
Property Type Single Family Home
Sub Type Semi Detached (Half Duplex)
Listing Status Sold
Purchase Type For Sale
Square Footage 893 sqft
Price per Sqft $470
Subdivision Bowness
MLS® Listing ID A2026018
Sold Date 02/24/23
Style Bungalow,Side by Side
Bedrooms 4
Full Baths 2
Originating Board Calgary
Year Built 1979
Annual Tax Amount $2,581
Tax Year 2022
Lot Size 4,563 Sqft
Acres 0.1
Property Description
WELCOME HOME! Take a look at this FULLY RENOVATED 4 BEDROOM / 2 BATHROOM HOME on a MASSIVE LOT with SOUTH-FACING BACKYARD! This spectacular home boasts 1,720 square feet of fully developed living space, and sits on a sprawling 4,563 square foot lot, in an EXCELLENT LOCATION on a quiet street; walking distance to all local amenities and the Bow River! Countless renovations and upgrades here, including: NEW VINYL WINDOWS and NEW EXTERIOR DOORS (5 yrs old), NEW ASPHALT SHINGLES (5 yrs old), NEW FURNACE and NEW HOT WATER TANK (2 yrs old), RENOVATED KITCHEN, RENOVATED BATHROOMS, STAINLESS STEEL APPLIANCES, LAMINATE FLOORING, PAINT, WOOD BURNING FIREPLACE, FRONT BALCONY, LARGE WOODEN DECK/PATIO in the SPRAWLING SOUTH-FACING BACKYARD, NO-MAINTENANCE BACKYARD LANDSCAPING, and large SHED for additional storage! AMPLE PARKING HERE - there is a gate in the back fence to allow for ADDITIONAL PARKING / RV STORAGE within the backyard. There is also a parking stall behind the back fence for one vehicle! Don't miss out on this INVESTMENT OPPORTUNITY! Call now!
Location
Province AB
County Calgary
Area Cal Zone Nw
Zoning R-C2
Direction N
Rooms
Basement Separate/Exterior Entry, Finished, Full
Interior
Interior Features Laminate Counters, Open Floorplan, See Remarks, Separate Entrance, Storage, Vinyl Windows
Heating Central, Forced Air, Natural Gas
Cooling None
Flooring Carpet, Laminate
Fireplaces Number 1
Fireplaces Type Living Room, Wood Burning
Appliance Dishwasher, Dryer, Electric Oven, Electric Stove, Oven, Range Hood, Refrigerator, Stove(s), Washer, Washer/Dryer, Window Coverings
Laundry In Basement, In Unit, Laundry Room, Lower Level
Exterior
Parking Features Additional Parking, Alley Access, Gated, On Street, Other, Outside, Parking Pad, RV Access/Parking, RV Gated, Secured, See Remarks, Stall, Unpaved
Garage Description Additional Parking, Alley Access, Gated, On Street, Other, Outside, Parking Pad, RV Access/Parking, RV Gated, Secured, See Remarks, Stall, Unpaved
Fence Fenced
Community Features Fishing, Other, Park, Schools Nearby, Playground, Sidewalks, Street Lights, Shopping Nearby
Roof Type Asphalt Shingle
Porch Balcony(s), Deck, Front Porch, Patio
Lot Frontage 25.0
Exposure E,N,S
Total Parking Spaces 2
Building
Lot Description Back Lane, Back Yard, Front Yard, Lawn, Low Maintenance Landscape, Irregular Lot, Level, Private, See Remarks
Foundation Poured Concrete
Architectural Style Bungalow, Side by Side
Level or Stories One
Structure Type Wood Frame
Others
Restrictions None Known
Tax ID 76819622
Ownership Private
Read Less



