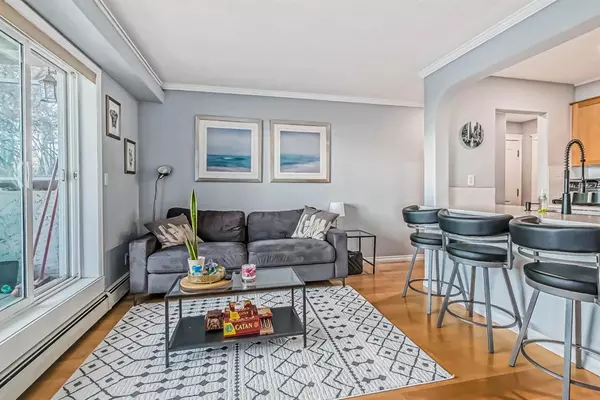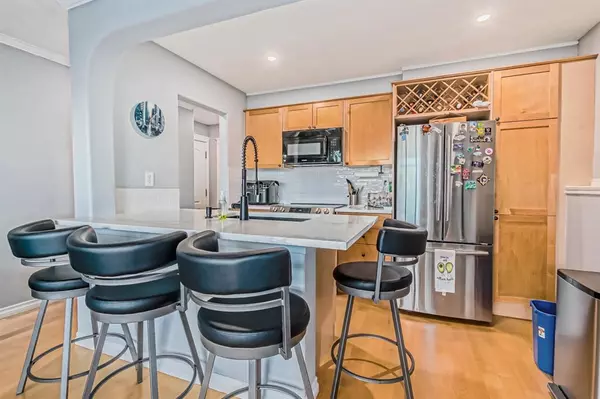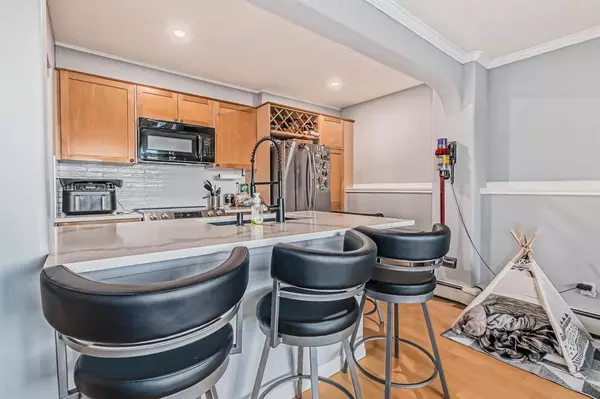For more information regarding the value of a property, please contact us for a free consultation.
823 5 ST NE #102 Calgary, AB T2E 3W9
Want to know what your home might be worth? Contact us for a FREE valuation!

Our team is ready to help you sell your home for the highest possible price ASAP
Key Details
Sold Price $185,900
Property Type Condo
Sub Type Apartment
Listing Status Sold
Purchase Type For Sale
Square Footage 665 sqft
Price per Sqft $279
Subdivision Renfrew
MLS® Listing ID A2020471
Sold Date 02/24/23
Style Apartment
Bedrooms 2
Full Baths 1
Condo Fees $548/mo
Originating Board Calgary
Year Built 1978
Annual Tax Amount $1,072
Tax Year 2022
Property Description
OPEN HOUSE SAT FEB 4, 2023 FROM 11 AM - 1 PM!!!! Welcome to La Strada, located in the heart of Renfrew and across the street from Bridgeland Park. Live the urban life you've dreamed of, steps away from popular restaurants and easy access to downtown via walk, bike, or direct bus.
Step inside to find a smart, modern layout that is in great condition. The kitchen has been updated with selections made by Jane Swinton Interiors: beautiful shaker cabinets, quartz island with breakfast bar for 4 people, and a new (1 year old approx) 3 pc Samsung stainless steel appliance package, making it the perfect space for hosting and entertaining. The highlight of this condo is the huge, spacious master bedroom with a bathroom that features a large shower and architectural accents.
Enjoy the summer days on your balcony overlooking the park and cozy up by the fireplace during the fall and winter. This unit also comes with a good sized storage locker, a parking stall, shared secure bike storage and in-suite laundry.
The building has undergone extensive renovations, including new siding, roofing maintenance, and common area facelift, ensuring that it maintains its style, class and high-end feel.
Please note that the property is a below grade unit. This is the condo of your dreams, make it your HOME SWEET HOME today!
Location
Province AB
County Calgary
Area Cal Zone Cc
Zoning M-C2
Direction E
Rooms
Basement None
Interior
Interior Features Breakfast Bar, No Smoking Home, Recessed Lighting, Storage, Vinyl Windows
Heating Baseboard, Boiler, Heat Pump, Hot Water, Natural Gas
Cooling None
Flooring Ceramic Tile, Laminate
Fireplaces Number 1
Fireplaces Type Gas, Living Room, Mantle
Appliance Dishwasher, Dryer, Electric Stove, Microwave Hood Fan, Refrigerator, Washer, Window Coverings
Laundry In Unit
Exterior
Parking Features Assigned, Stall
Garage Description Assigned, Stall
Community Features Park, Schools Nearby, Playground, Pool, Sidewalks, Street Lights, Tennis Court(s), Shopping Nearby
Amenities Available Parking
Roof Type Asphalt/Gravel,Membrane
Porch Deck, Patio
Exposure E
Total Parking Spaces 1
Building
Story 4
Foundation Poured Concrete
Architectural Style Apartment
Level or Stories Single Level Unit
Structure Type Brick,Stucco,Wood Frame
Others
HOA Fee Include Caretaker,Common Area Maintenance,Heat,Insurance,Maintenance Grounds,Parking,Professional Management,Reserve Fund Contributions,Sewer,Snow Removal,Water
Restrictions Pet Restrictions or Board approval Required
Ownership Private
Pets Allowed Yes
Read Less



