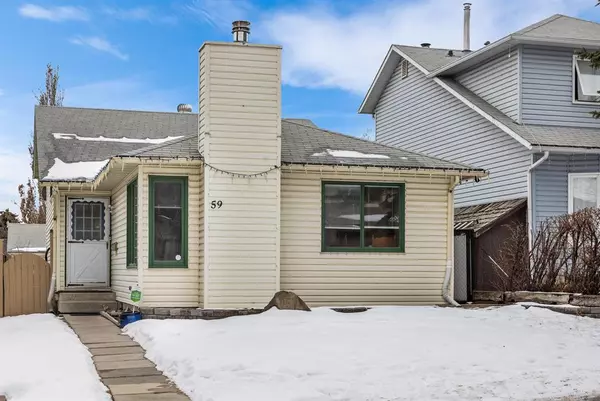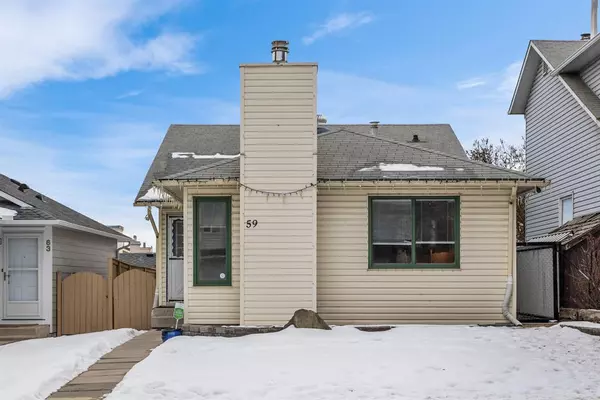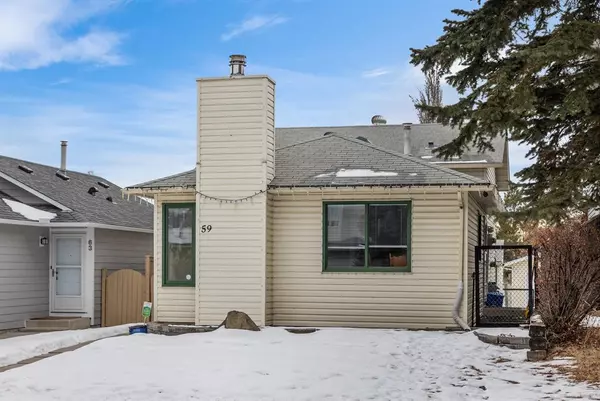For more information regarding the value of a property, please contact us for a free consultation.
59 Millbank RD SW Calgary, AB T2Y 2B7
Want to know what your home might be worth? Contact us for a FREE valuation!

Our team is ready to help you sell your home for the highest possible price ASAP
Key Details
Sold Price $445,000
Property Type Single Family Home
Sub Type Detached
Listing Status Sold
Purchase Type For Sale
Square Footage 1,120 sqft
Price per Sqft $397
Subdivision Millrise
MLS® Listing ID A2024187
Sold Date 02/24/23
Style 3 Level Split
Bedrooms 4
Full Baths 1
Half Baths 2
Originating Board Calgary
Year Built 1981
Annual Tax Amount $2,606
Tax Year 2022
Lot Size 3,541 Sqft
Acres 0.08
Property Description
OVERSIZED WIDE AND TALL DOUBLE DETACHED GARAGE, INSULATED, HEATED AND 9 FOOT DOORS. This home is perfect for a starting family home, families who work from home and anyone in general who loves a garage to tinker and work. The upper level holds the primary bedroom with a spacious closet and half bathroom, 2 more good size bedrooms and updated four piece bathroom. Relax and entertain on the main floor in your spacious living room, have family for dinner in the convenient dining space and cook from the kitchen with updated cabinets, countertops and appliances. Down stairs you can quietly do laundry and put on a movie or work in your office/den. Escape outside to your garage/workshop through your seperate entrance to the back yard.
Location
Province AB
County Calgary
Area Cal Zone S
Zoning R-C2
Direction N
Rooms
Other Rooms 1
Basement Finished, Full
Interior
Interior Features No Smoking Home, Separate Entrance
Heating Forced Air, Natural Gas
Cooling None
Flooring Carpet, Ceramic Tile, Laminate, Tile
Fireplaces Number 1
Fireplaces Type Living Room, Wood Burning
Appliance Dishwasher, Dryer, Electric Stove, Garage Control(s), Microwave Hood Fan, Refrigerator, Washer, Window Coverings
Laundry Laundry Room
Exterior
Parking Features 220 Volt Wiring, Double Garage Detached, Heated Garage, Insulated, Oversized
Garage Spaces 2.0
Garage Description 220 Volt Wiring, Double Garage Detached, Heated Garage, Insulated, Oversized
Fence Fenced
Community Features Schools Nearby, Playground, Shopping Nearby
Roof Type Asphalt Shingle
Porch Other
Lot Frontage 32.15
Total Parking Spaces 2
Building
Lot Description Back Lane, Back Yard, Front Yard
Foundation Poured Concrete
Architectural Style 3 Level Split
Level or Stories 3 Level Split
Structure Type Vinyl Siding,Wood Frame
Others
Restrictions None Known
Tax ID 76476133
Ownership Private
Read Less



