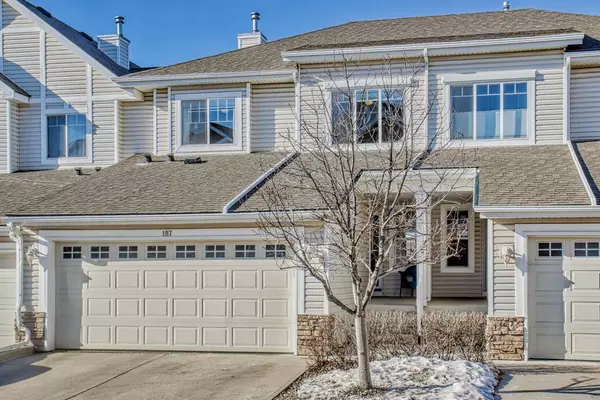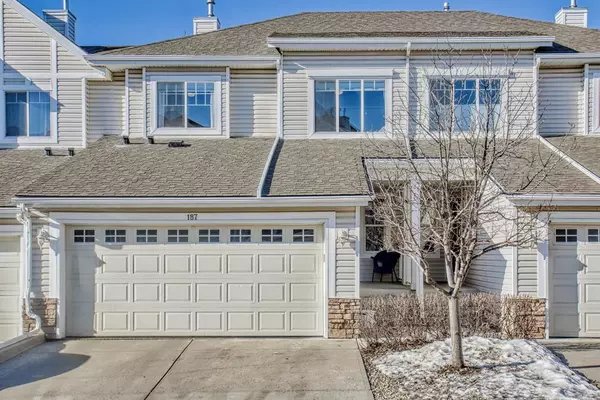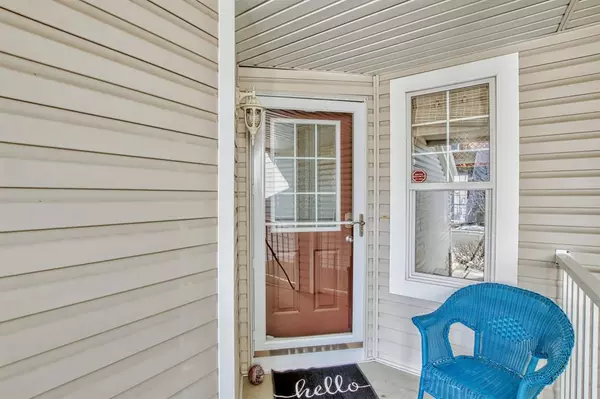For more information regarding the value of a property, please contact us for a free consultation.
187 Hidden Creek GDNS NW Calgary, AB t3a6j5
Want to know what your home might be worth? Contact us for a FREE valuation!

Our team is ready to help you sell your home for the highest possible price ASAP
Key Details
Sold Price $450,000
Property Type Townhouse
Sub Type Row/Townhouse
Listing Status Sold
Purchase Type For Sale
Square Footage 1,385 sqft
Price per Sqft $324
Subdivision Hidden Valley
MLS® Listing ID A2025146
Sold Date 02/24/23
Style 2 Storey
Bedrooms 3
Full Baths 3
Condo Fees $440
Originating Board Calgary
Year Built 2001
Annual Tax Amount $2,202
Tax Year 2022
Lot Size 2,167 Sqft
Acres 0.05
Property Description
Welcome to this impeccably kept 2 storey townhome in the desirable area of Hanson Ranch! The bright and spacious main floor has engineered hardwood flooring and offers a cozy living room complete with gas burning fireplace, updated kitchen with new custom cabinetry, corian countertops and undermount sink, a designated dining area, 2 piece bathroom and full laundry! Upstairs has the primary bedroom with walk-in closet and 4 piece ensuite. 2 good sized secondary rooms and a full bathroom complete the upper level. The walkout basement is completely developed with a large flex/rec room, home office space, 4 piece bathroom and mechanical room with plenty of storage. Walking distance to parks, transit and shops. A short drive to the YYC International Airport, Deerfoot TR and many other major arteries. This property shows like new and needs to be seen in person to be appreciated. Call your favorite realtor today for a private viewing!
Location
Province AB
County Calgary
Area Cal Zone N
Zoning M-C1 d75
Direction E
Rooms
Other Rooms 1
Basement Finished, Walk-Out
Interior
Interior Features Ceiling Fan(s), Granite Counters, No Smoking Home, See Remarks, Storage
Heating Forced Air
Cooling None
Flooring Carpet, Hardwood, Linoleum
Fireplaces Number 1
Fireplaces Type Gas
Appliance Dishwasher, Dryer, Electric Stove, Garage Control(s), Refrigerator, Washer, Water Softener
Laundry In Unit, Laundry Room
Exterior
Parking Features Double Garage Attached
Garage Spaces 2.0
Garage Description Double Garage Attached
Fence Cross Fenced
Community Features Golf, Park, Sidewalks, Street Lights, Shopping Nearby
Amenities Available Gazebo, Other
Roof Type Asphalt Shingle
Porch Patio
Lot Frontage 24.35
Exposure E
Total Parking Spaces 4
Building
Lot Description Lawn, Low Maintenance Landscape, No Neighbours Behind, Other
Foundation Poured Concrete
Architectural Style 2 Storey
Level or Stories Two
Structure Type Concrete,Vinyl Siding,Wood Frame
Others
HOA Fee Include Common Area Maintenance,Insurance,Maintenance Grounds,Professional Management,Reserve Fund Contributions,Snow Removal
Restrictions Board Approval,Utility Right Of Way
Ownership Private
Pets Allowed Yes
Read Less



