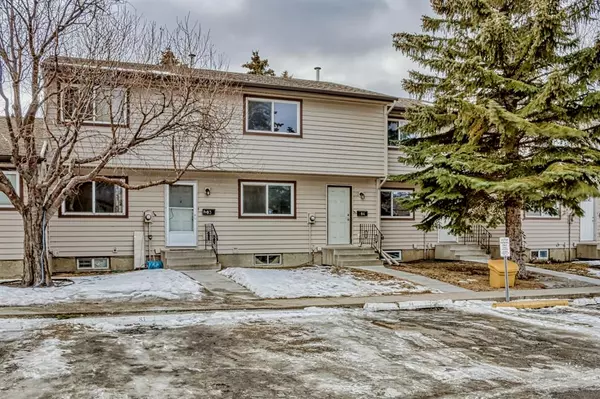For more information regarding the value of a property, please contact us for a free consultation.
6100 4 AVE NE #84 Calgary, AB T2A 5Z8
Want to know what your home might be worth? Contact us for a FREE valuation!

Our team is ready to help you sell your home for the highest possible price ASAP
Key Details
Sold Price $200,000
Property Type Townhouse
Sub Type Row/Townhouse
Listing Status Sold
Purchase Type For Sale
Square Footage 1,006 sqft
Price per Sqft $198
Subdivision Marlborough Park
MLS® Listing ID A2025065
Sold Date 02/24/23
Style 2 Storey
Bedrooms 3
Full Baths 1
Condo Fees $368
Originating Board Calgary
Year Built 1977
Annual Tax Amount $1,240
Tax Year 2022
Property Description
Fantastic opportunity for a first time home buyer or investor. A 3-bedroom townhouse in the established community of Marlborough Park. A formal entrance leads to the bright dining room and kitchen finished with laminate flooring and an oversized window bringing in loads of natural light. The well laid out kitchen has lots of cupboard and counter space. The living room has sliding doors that lead to the deck with fenced backyard. A great place to escape in the summer. Upstairs you will find 3 bedrooms and a 4-pc bathroom. Handyman special in the unfinished basement with laundry and a partially finished bathroom. Unit comes with 2 parking stalls directly in front of the entrance. Close to schools, parks, public transportation and the amenities on Memorial Drive. Don't miss this opportunity and call today for your viewing.
Location
Province AB
County Calgary
Area Cal Zone Ne
Zoning M-C1
Direction N
Rooms
Basement Finished, Full
Interior
Interior Features Storage
Heating Forced Air, Natural Gas
Cooling None
Flooring Carpet, Linoleum
Appliance Electric Stove, Refrigerator, Washer/Dryer
Laundry In Basement
Exterior
Parking Features Assigned, Stall
Garage Description Assigned, Stall
Fence Fenced
Community Features Sidewalks, Street Lights
Amenities Available None
Roof Type Asphalt Shingle
Porch Deck
Exposure N
Total Parking Spaces 2
Building
Lot Description Back Lane
Foundation Poured Concrete
Architectural Style 2 Storey
Level or Stories Two
Structure Type Wood Frame,Wood Siding
Others
HOA Fee Include Common Area Maintenance,Insurance,Parking,Professional Management,Reserve Fund Contributions,Snow Removal,Trash
Restrictions Board Approval
Tax ID 76307637
Ownership Private
Pets Allowed Yes
Read Less



