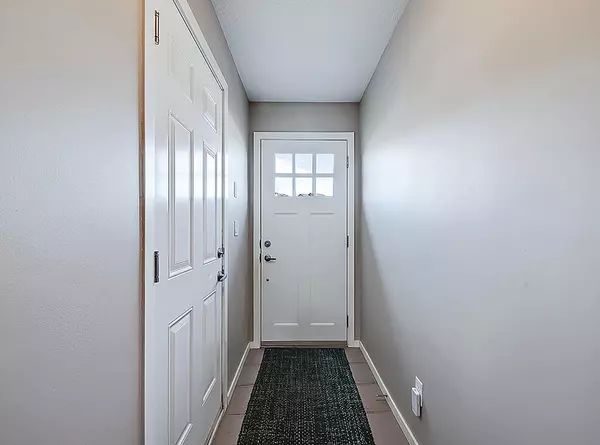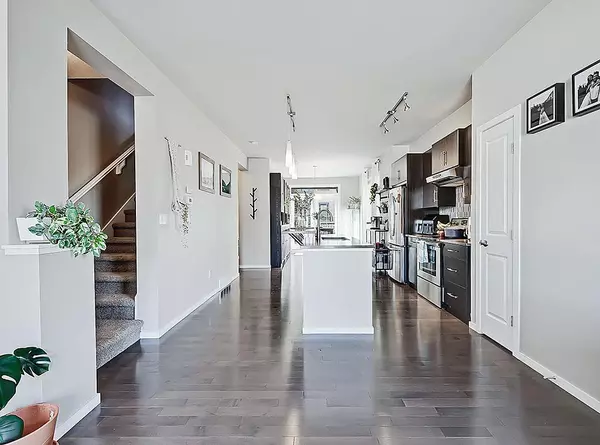For more information regarding the value of a property, please contact us for a free consultation.
214 Ascot CIR SW Calgary, AB T3H 0W9
Want to know what your home might be worth? Contact us for a FREE valuation!

Our team is ready to help you sell your home for the highest possible price ASAP
Key Details
Sold Price $530,000
Property Type Townhouse
Sub Type Row/Townhouse
Listing Status Sold
Purchase Type For Sale
Square Footage 1,371 sqft
Price per Sqft $386
Subdivision Aspen Woods
MLS® Listing ID A2026072
Sold Date 02/23/23
Style 3 Storey
Bedrooms 3
Full Baths 2
Half Baths 1
Condo Fees $340
HOA Fees $12/ann
HOA Y/N 1
Originating Board Calgary
Year Built 2012
Annual Tax Amount $3,027
Tax Year 2022
Lot Size 1,528 Sqft
Acres 0.04
Property Description
Welcome to The Enclave, an exclusive townhome development surrounded by a natural ravine, pond and environmental reserve and located in Castle Keep of Aspen Woods. This end unit features 3 bedrooms, 2.5 bathrooms, central A/C, double car tandem garage, over 1370 SqFt of executive living on 3 above grade levels and fantastic views over the ravine and environmental reserve with East and West exposure. The open plan main floor has a well appointed central kitchen with a large island with eat-up bar, stainless steel appliances, loads of cabinetry and a well located pantry. On the west side of the unit and taking advantage of the corner windows is the generous dinning area which has access to the west facing balcony. Mirroring this on the east side of the unit is the cozy living room. Anchored by a gas fireplace, tons of natural light through the corner windows and Juliet balcony. The main floor is completed by a 2-piece powder room. Upstairs we find a total of 3 bedrooms. The two secondary bedrooms are well sized and share a 4-piece bathroom. The primary bedroom has a fantastic walk-in closet and a 3-piece ensuite with a walk-in shower. The upper floor is competed by conveniently placed laundry. This complex is well located in a quiet location in Castle Keep. It has convenient access to the shops of Aspen Landing, transit (bus and LRT), endless walking trails and pathways, a variety of schools within walking distance. This is truly one of Calgary's most unique townhome developments!
Location
Province AB
County Calgary
Area Cal Zone W
Zoning M-1 d79
Direction E
Rooms
Other Rooms 1
Basement None
Interior
Interior Features Built-in Features, Closet Organizers, Kitchen Island, Open Floorplan, Stone Counters, Vinyl Windows, Walk-In Closet(s)
Heating Forced Air, Natural Gas
Cooling Central Air
Flooring Carpet, Ceramic Tile, Hardwood
Fireplaces Number 1
Fireplaces Type Gas
Appliance Central Air Conditioner, Dishwasher, Dryer, Electric Stove, Range Hood, Refrigerator, Washer, Window Coverings
Laundry In Unit, Upper Level
Exterior
Parking Features Concrete Driveway, Double Garage Attached, Garage Faces Rear, Insulated, Tandem
Garage Spaces 2.0
Garage Description Concrete Driveway, Double Garage Attached, Garage Faces Rear, Insulated, Tandem
Fence None
Community Features Park, Schools Nearby, Playground, Sidewalks, Street Lights, Shopping Nearby
Amenities Available Snow Removal, Trash, Visitor Parking
Roof Type Asphalt Shingle
Porch Balcony(s), Patio
Lot Frontage 23.52
Exposure E,W
Total Parking Spaces 3
Building
Lot Description Backs on to Park/Green Space, Environmental Reserve, Landscaped, Views
Story 3
Foundation Poured Concrete
Architectural Style 3 Storey
Level or Stories Three Or More
Structure Type Composite Siding,Shingle Siding,Stone,Wood Frame
Others
HOA Fee Include Common Area Maintenance,Insurance,Professional Management,Reserve Fund Contributions,Snow Removal
Restrictions None Known
Ownership Private
Pets Allowed Yes
Read Less



