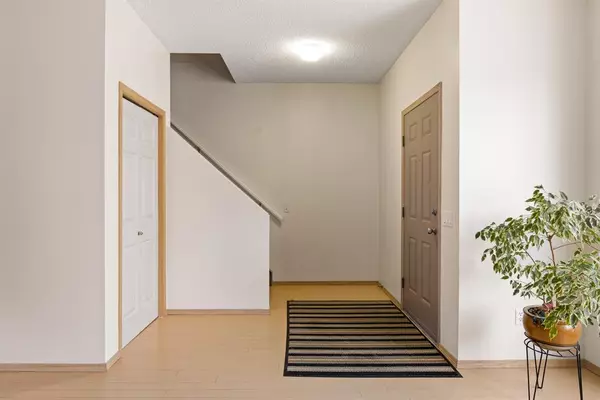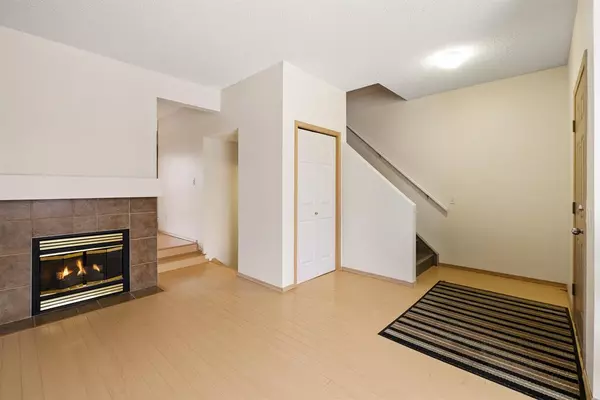For more information regarding the value of a property, please contact us for a free consultation.
52 Shawbrooke CT SW Calgary, AB T2Y3G2
Want to know what your home might be worth? Contact us for a FREE valuation!

Our team is ready to help you sell your home for the highest possible price ASAP
Key Details
Sold Price $295,000
Property Type Townhouse
Sub Type Row/Townhouse
Listing Status Sold
Purchase Type For Sale
Square Footage 1,086 sqft
Price per Sqft $271
Subdivision Shawnessy
MLS® Listing ID A2020636
Sold Date 02/23/23
Style 2 Storey
Bedrooms 3
Full Baths 1
Half Baths 1
Condo Fees $446
Originating Board Calgary
Year Built 1994
Annual Tax Amount $1,555
Tax Year 2022
Lot Size 1,636 Sqft
Acres 0.04
Property Description
Awaiting you in the heart of Shawnessy is this 3-bedroom 2 bath townhome with South facing backyard. The quiet complex of Shawnessy West is located away from busy roads but only minutes to playgrounds, schools, shopping, parks, restaurants, and transit! Inside you will quickly notice how bright the home is. You will enjoy the large living room that features a gas fire place with a mantle and tile surround , which will keep you warm and cozy as you see out the last weeks of winter. A few steps up and you are in your dining area with plenty of space available to seat at least six around your dining table. The kitchen offers plenty of cupboards and drawers and patio door leading out to your over sized south facing backyard deck with some green space where you can enjoy morning coffees and BBQ's. Upstairs is a large primary bedroom with a great sized walk-in closet and fully renovated 4-piece bathroom. Two more great sized bedrooms and a nook finish the upper level. Walking past the 2 piece powder room on the main floor and down to the basement you will enjoy a second living room or loft if you choose. Plenty of storage, laundry and the utility room finish the lower level of the home. This home features many recent upgrades over the past 5 years such as; hot water tank, high efficiency furnace, flooring and stairs leading to the upper level of the home, main floor paint, and management took care of the exterior with new roof and siding! You also get to park in front of your home in your own driveway and a second parking stall across your unit. This is a great home that offers something for any buyer. Exceptional value that you do not want to miss!
Location
Province AB
County Calgary
Area Cal Zone S
Zoning M-CG d44
Direction N
Rooms
Basement Finished, Full
Interior
Interior Features Ceiling Fan(s), No Smoking Home, Vinyl Windows
Heating High Efficiency, Forced Air, Natural Gas
Cooling None
Flooring Carpet, Laminate, Vinyl Plank
Fireplaces Number 1
Fireplaces Type Gas, Living Room, Mantle, Tile
Appliance Dryer, Electric Stove, Microwave, Range Hood, Refrigerator, Washer, Window Coverings
Laundry In Unit, Laundry Room, Lower Level
Exterior
Parking Features Additional Parking, Driveway, Guest, See Remarks, Stall
Garage Description Additional Parking, Driveway, Guest, See Remarks, Stall
Fence Fenced
Community Features Park, Schools Nearby, Playground, Sidewalks, Street Lights, Shopping Nearby
Amenities Available Visitor Parking
Roof Type Asphalt Shingle
Porch None
Lot Frontage 20.01
Exposure N
Total Parking Spaces 2
Building
Lot Description Back Yard, Low Maintenance Landscape, Landscaped
Foundation Poured Concrete
Architectural Style 2 Storey
Level or Stories Two
Structure Type Vinyl Siding,Wood Frame
Others
HOA Fee Include Maintenance Grounds,Professional Management,Reserve Fund Contributions
Restrictions None Known
Tax ID 76634989
Ownership Private
Pets Allowed Yes
Read Less



