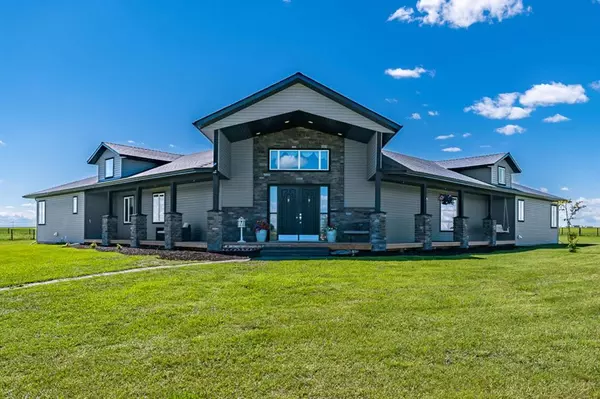For more information regarding the value of a property, please contact us for a free consultation.
466123 336 ST E Rural Foothills County, AB T0L 0J0
Want to know what your home might be worth? Contact us for a FREE valuation!

Our team is ready to help you sell your home for the highest possible price ASAP
Key Details
Sold Price $775,000
Property Type Single Family Home
Sub Type Detached
Listing Status Sold
Purchase Type For Sale
Square Footage 3,325 sqft
Price per Sqft $233
MLS® Listing ID A2023874
Sold Date 02/23/23
Style Acreage with Residence,Bungalow
Bedrooms 5
Full Baths 2
Half Baths 1
Originating Board Calgary
Year Built 2012
Annual Tax Amount $4,760
Tax Year 2022
Lot Size 9.790 Acres
Acres 9.79
Property Description
You can buy this "mansion" for under $800,000 when you take a little drive out to the country! This property is located 20 minutes East of High River, 30 minutes SE of Okotoks, and 45 minutes to Calgary's South City Limits. This massive, energy efficient, 3325 square foot, single level, 5 bedroom bungalow was built in 2012 on 10 acres, and has amazing mountain views! This property is well set up for horses, with 4 separate pastures, excellent fencing, good shelter, water, and hay storage. To top it off, there is a 36'x34' heated and insulated shop/garage. Upon entering the front door you are greeted by a 17 foot vaulted ceiling with a natural gas fireplace reaching all the way to the top. The central great room has a large living room, an open concept dining area, and a great kitchen with stainless appliances and custom, dark stained cabinets that reach the 9 foot ceilings. If you take the "master wing" hallway you will come across the theatre room which is wired for a projector or a flat panel. Of course this room is well wired for awesome surround sound. The master suite is 27 feet long, and the ensuite has twin sinks, a corner jetted tub, and a separate shower with multiple shower heads. The walk in closet is large enough for any wardrobe. The "south wing" of the home is where you will find the additional 4 bedrooms and a 5 piece main bathroom with an oversized, separate shower and a large soaker tub. The laundry room is also located on this side of the home. The detached shop is heated with an overhead forced air heater, and in-floor heating is roughed in and ready to get running if desired. This shop has enough power to run any heavy electrical equipment needed including a welder and a large compressor. The water here is fantastic. 10 GPM and very good water quality. Blackie School is just 12 minutes away, and the school bus picks the kids up right at the end of the driveway. Book a private viewing at your convenience, and check this place out!
Location
Province AB
County Foothills County
Zoning CR
Direction E
Rooms
Other Rooms 1
Basement Crawl Space, Partial
Interior
Interior Features Granite Counters, High Ceilings, Jetted Tub, Kitchen Island, Open Floorplan, Sump Pump(s)
Heating Forced Air, Natural Gas
Cooling None
Flooring Carpet, Tile
Fireplaces Number 1
Fireplaces Type Double Sided, Entrance, Gas, Great Room, Mantle, Stone
Appliance Dishwasher, Electric Stove, Microwave, Refrigerator, Washer/Dryer
Laundry Laundry Room, Main Level
Exterior
Parking Features 220 Volt Wiring, Heated Garage, Insulated, Oversized, Quad or More Detached, RV Access/Parking
Garage Spaces 5.0
Garage Description 220 Volt Wiring, Heated Garage, Insulated, Oversized, Quad or More Detached, RV Access/Parking
Fence Cross Fenced, Fenced
Community Features None
Roof Type Asphalt Shingle
Porch Deck, Front Porch, See Remarks
Lot Frontage 618.01
Total Parking Spaces 10
Building
Lot Description Low Maintenance Landscape, No Neighbours Behind, Pasture, Private, Views
Building Description Stone,Vinyl Siding, Detached garage/shop. small barn/shelter with hay storage, and 2 sheds.
Foundation Poured Concrete
Architectural Style Acreage with Residence, Bungalow
Level or Stories One
Structure Type Stone,Vinyl Siding
Others
Restrictions None Known
Tax ID 75144435
Ownership Private
Read Less



