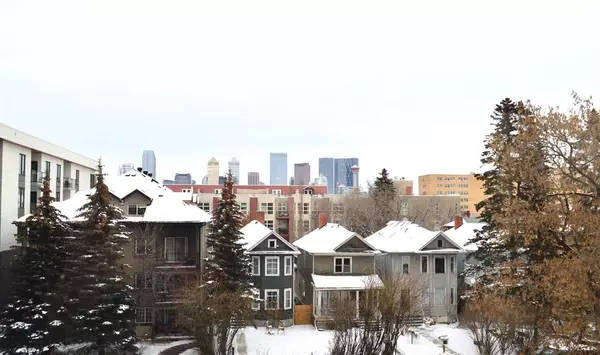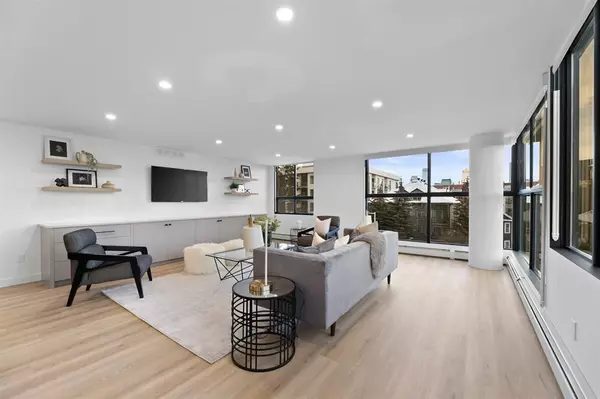For more information regarding the value of a property, please contact us for a free consultation.
318 26 AVE SW #306 Calgary, AB T2S 2T9
Want to know what your home might be worth? Contact us for a FREE valuation!

Our team is ready to help you sell your home for the highest possible price ASAP
Key Details
Sold Price $630,000
Property Type Condo
Sub Type Apartment
Listing Status Sold
Purchase Type For Sale
Square Footage 1,788 sqft
Price per Sqft $352
Subdivision Mission
MLS® Listing ID A2017267
Sold Date 02/23/23
Style High-Rise (5+)
Bedrooms 1
Full Baths 2
Condo Fees $1,556/mo
Originating Board Calgary
Year Built 1978
Annual Tax Amount $3,646
Tax Year 2022
Property Description
Newly renovated 1800 SF suite on NE corner of building enjoys treetop VIEWS of Calgary's downtown skyline. Private and quiet, this ONE BEDROOM plus DEN unit has TWO full bathrooms and features OPEN kitchen, living and dining spaces and a HUGE primary bedroom suite. Great layout - enter via a spacious foyer with large coat closet and follow through to opened up 600SF living & dining area featuring custom built-ins, roller blinds and luxury vinyl plank flooring. Living areas open to a 21' galley kitchen with a wall of windows and highlighted by custom cabinetry, quartz counters, Italian tile back splash and s/s appliances, plus a walk-in pantry and generous laundry/storage space at back entrance to unit. The large primary bedroom has upgraded plush carpeting, a luxurious 5-pc ensuite with double sinks, soaker tub and walk-in tiled shower, and a serious walk-in closet with custom built ins. Glass fronted doors open off dining area to a flex room that is a perfect home office or guest space, and a second full bath with tiled shower completes the palatial floor plan. Riverstone is a safe and secure amenity-filled building with 24/7 concierge front desk, indoor swimming pool/hot tub and gym area, large open air patio with bbqs and tennis court, and a fully-equipped party room. Fantastic location across from Elbow River and the amenities of Mission.
Location
Province AB
County Calgary
Area Cal Zone Cc
Zoning M-H2
Direction S
Rooms
Other Rooms 1
Interior
Interior Features Built-in Features, Chandelier, Double Vanity, Open Floorplan, Pantry, See Remarks
Heating Hot Water, Natural Gas
Cooling Central Air
Flooring Vinyl
Appliance Dishwasher, Dryer, Electric Range, Range Hood, Refrigerator, Washer
Laundry In Unit
Exterior
Parking Features Garage Door Opener, Heated Garage, Parkade, Titled
Garage Description Garage Door Opener, Heated Garage, Parkade, Titled
Community Features Park, Playground, Shopping Nearby
Amenities Available Car Wash, Elevator(s), Fitness Center, Indoor Pool, Party Room, Secured Parking, Spa/Hot Tub, Visitor Parking
Porch Glass Enclosed
Exposure NE
Total Parking Spaces 1
Building
Story 17
Foundation Poured Concrete
Architectural Style High-Rise (5+)
Level or Stories Single Level Unit
Structure Type Brick,Concrete
Others
HOA Fee Include Amenities of HOA/Condo,Common Area Maintenance,Heat,Maintenance Grounds,Parking,Professional Management,Reserve Fund Contributions,Security Personnel,See Remarks,Sewer,Snow Removal,Water
Restrictions Pets Not Allowed
Ownership Private
Pets Allowed No
Read Less



