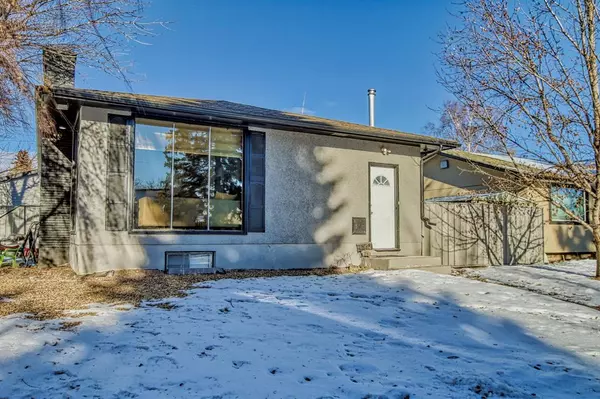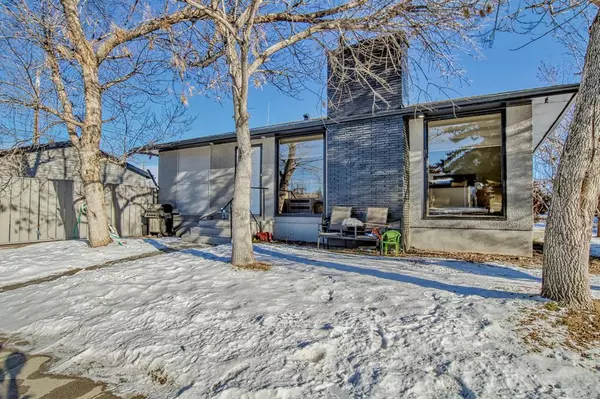For more information regarding the value of a property, please contact us for a free consultation.
604 Maryvale WAY NE Calgary, AB T2A 3V7
Want to know what your home might be worth? Contact us for a FREE valuation!

Our team is ready to help you sell your home for the highest possible price ASAP
Key Details
Sold Price $449,000
Property Type Single Family Home
Sub Type Detached
Listing Status Sold
Purchase Type For Sale
Square Footage 976 sqft
Price per Sqft $460
Subdivision Marlborough
MLS® Listing ID A2020812
Sold Date 02/23/23
Style Bungalow
Bedrooms 4
Full Baths 2
Half Baths 1
Originating Board Calgary
Year Built 1971
Annual Tax Amount $2,214
Tax Year 2021
Lot Size 5,683 Sqft
Acres 0.13
Property Description
CONDITIONALLY SOLD AGAIN WAITING FOR DEPOSIT. NO OPEN HOUSE ON SUNDAY. BACK IN MARKET FINANCIAL CONDITION NOT MET. Main floor vacant. 604 Maryvale Way NE Calgary -Massively Renovated House. Gives the feeling of a new house. Nearly 1800 Sq.Ft. of living area. One of the best kept house in the desired Marlborough community. Main floor features a good size bright living room, three bedrooms including the Primary bedroom with an en-suite half bathroom. A three piece bathroom and a Practical Kitchen equipped with lot of cabinets. Basement has separate entrance (illegal suite). Features one large bedroom, a very good size den and a massive family room. -Rented to a gentleman who is willing to stay. A big back yard. Double detached garage. This is one of the very few houses in the community with stucco exterior. Close to all shopping malls and school. Famous Marlborough Mall is not far so are the other prestigious stores.
Location
Province AB
County Calgary
Area Cal Zone Ne
Zoning RC-1
Direction W
Rooms
Other Rooms 1
Basement Separate/Exterior Entry, Full, Suite
Interior
Interior Features No Animal Home, Separate Entrance, Vinyl Windows
Heating Floor Furnace
Cooling None
Flooring Vinyl Plank
Appliance Dishwasher, Dryer, Electric Stove, Refrigerator, Washer, Window Coverings
Laundry Main Level
Exterior
Parking Features Double Garage Detached
Garage Spaces 2.0
Garage Description Double Garage Detached
Fence Partial
Community Features Park, Schools Nearby, Playground, Sidewalks, Street Lights, Shopping Nearby
Roof Type Asphalt Shingle
Porch None
Lot Frontage 57.98
Total Parking Spaces 4
Building
Lot Description Back Lane, Corner Lot, Landscaped, Rectangular Lot
Foundation Poured Concrete
Water Drinking Water
Architectural Style Bungalow
Level or Stories One
Structure Type Stucco,Wood Frame
Others
Restrictions None Known
Tax ID 76498863
Ownership Private
Read Less



