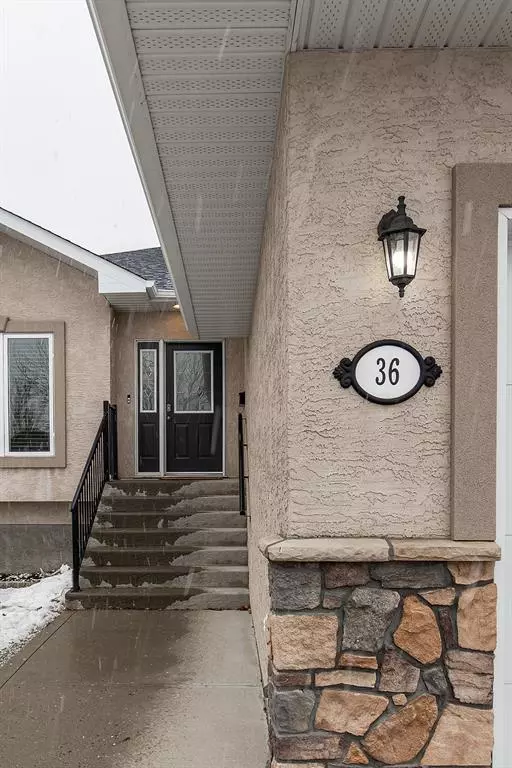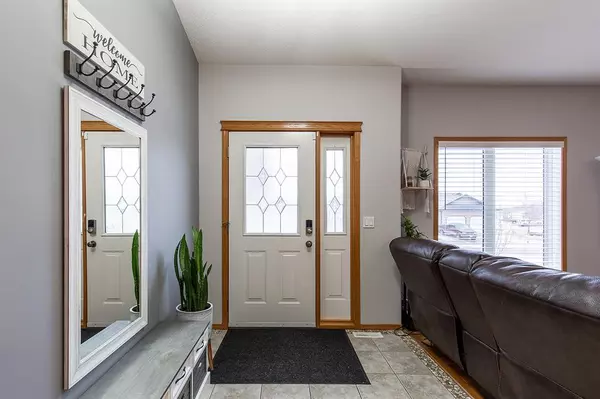For more information regarding the value of a property, please contact us for a free consultation.
36 Sundance Close SW Medicine Hat, AB T1B4V5
Want to know what your home might be worth? Contact us for a FREE valuation!

Our team is ready to help you sell your home for the highest possible price ASAP
Key Details
Sold Price $465,500
Property Type Single Family Home
Sub Type Detached
Listing Status Sold
Purchase Type For Sale
Square Footage 1,369 sqft
Price per Sqft $340
Subdivision Sw Southridge
MLS® Listing ID A2025167
Sold Date 02/23/23
Style Bungalow
Bedrooms 5
Full Baths 3
Originating Board Medicine Hat
Year Built 2004
Annual Tax Amount $4,366
Tax Year 2022
Lot Size 6,318 Sqft
Acres 0.15
Property Description
Welcome to 36 Sundance Close a spacious bungalow that enjoys an oversized lot in a quiet SW Southridge culdesac. This 5 bedroom, 3 bath home has beautiful curb appeal featuring stucco/stone exterior, spacious backyard with vinyl fence & RV parking, and a fantastic functional family layout. Buyers will love the vaulted ceilings on the main and the 9 foot ceilings downstairs! This home features lovely hardwood flooring throughout the main floor, an inviting living room with cozy fireplace, and large windows to the front street, the perfect place to watch the kiddos lear to ride bikes. . The kitchen features a stainless steel appliance package, plenty of counter space, pantry, spacious dining area, and direct access to the covered deck with gas line for BBQ which overlooks the backyard. Other features of this main floor include main floor laundry with an extra sink, a primary bedroom with a full ensuite inc. jetted tub and walk-in closet, 2 other nice sized bedrooms with an additional full bath. Downstairs features a functional large living space that can be utilized in a variety of ways, two more large bedrooms and a 3rd full bath. This basement setup is perfect for a growing family with teenagers, or for hosting family/guests. Other features of this property include a double attached garage with two garage doors, underground sprinklers in both back and front, and a beautiful patio space in the backyard to enjoy the warm summer days.
Location
Province AB
County Medicine Hat
Zoning R-LD
Direction S
Rooms
Basement Finished, Full
Interior
Interior Features Closet Organizers, High Ceilings, No Smoking Home, Vaulted Ceiling(s), Walk-In Closet(s)
Heating Forced Air
Cooling Central Air
Flooring Carpet, Hardwood, Linoleum
Fireplaces Number 1
Fireplaces Type Gas, Living Room
Appliance Central Air Conditioner, Dishwasher, Garage Control(s), Range Hood, Refrigerator, Stove(s), Washer/Dryer, Window Coverings
Laundry Main Level
Exterior
Garage Double Garage Attached, RV Access/Parking
Garage Spaces 2.0
Garage Description Double Garage Attached, RV Access/Parking
Fence Fenced
Community Features Schools Nearby, Shopping Nearby
Roof Type Asphalt Shingle
Porch Deck, Patio
Lot Frontage 54.0
Total Parking Spaces 4
Building
Lot Description Cul-De-Sac, Low Maintenance Landscape, Underground Sprinklers
Foundation Poured Concrete
Architectural Style Bungalow
Level or Stories One
Structure Type Brick,Stucco
Others
Restrictions None Known
Tax ID 75630749
Ownership Private
Read Less
GET MORE INFORMATION




