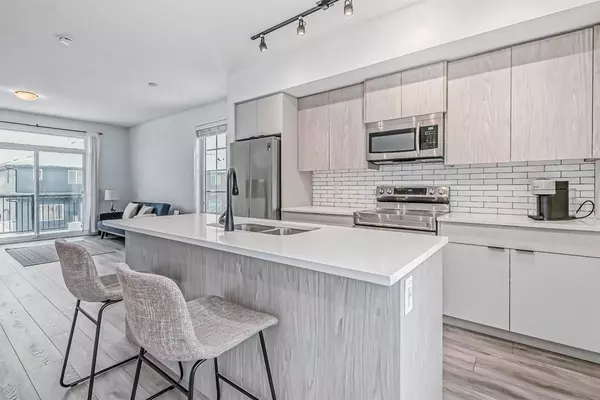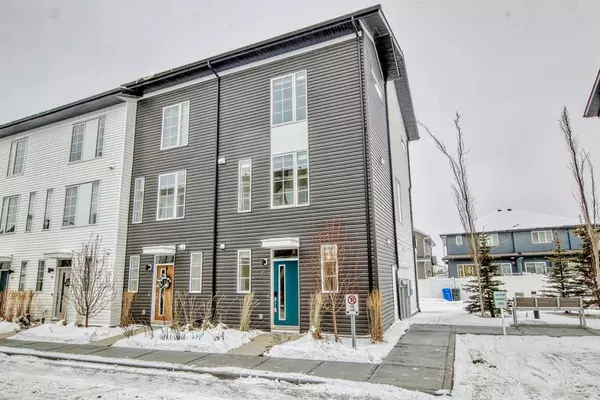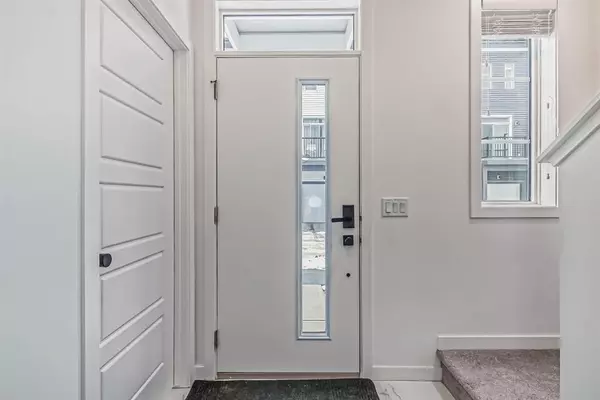For more information regarding the value of a property, please contact us for a free consultation.
91 Walgrove Common SE Calgary, AB T2X 4C2
Want to know what your home might be worth? Contact us for a FREE valuation!

Our team is ready to help you sell your home for the highest possible price ASAP
Key Details
Sold Price $383,000
Property Type Townhouse
Sub Type Row/Townhouse
Listing Status Sold
Purchase Type For Sale
Square Footage 1,081 sqft
Price per Sqft $354
Subdivision Walden
MLS® Listing ID A2022844
Sold Date 02/22/23
Style 2 Storey
Bedrooms 2
Full Baths 2
Half Baths 1
Condo Fees $188
Originating Board Calgary
Year Built 2021
Annual Tax Amount $1,837
Tax Year 2022
Lot Size 1,074 Sqft
Acres 0.02
Property Description
Welcome to 91 Walgrove Common SE, meticulously maintained END-UNIT townhouse that comes with unique 9-FOOT KNOCKDOWN CEILING for BOTH MAIN AND UPPER FLOORS. This 2-Storey, 2 beds and 2.5 baths with an open concept floorplan townhouse is perfect for the first-time home buyers or the investors. Home offers LUXURY VINYL PLANK flooring throughout the main level for the living room, dining area and the kitchen. The kitchen comes with STAINLESS STEAL APPLIANCES, WHITE/wood pattern CABINETS, WHITE QUARTZ COUNTERTOP and finishing touch with black handles and faucets to complete the modern look of the main floor. The upper floor offers two generous sized bedrooms and the laundry room along with 2 full bathrooms. The primary bedroom offers CUSTOMIZED BUILT-IN CLOSET for better storage solution for your clothes and accessories. The lower level of this unit offers ample space of foyer, storage room/closet, 2-piece bathroom and completes with oversized single attached garage. Full size/partially covered parking pad is also part of this unit. The location of this property is adjacent to a back lane of a detached homes so imagine yourself enjoying the blue sky with privacy when you are spending time in the balcony for the summer. This property is in pristine condition! Don't miss this great opportunity and call to book your showing for this weekend!
Location
Province AB
County Calgary
Area Cal Zone S
Zoning M-1 d100
Direction S
Rooms
Other Rooms 1
Basement None
Interior
Interior Features Breakfast Bar, Built-in Features, High Ceilings, Kitchen Island, No Animal Home, No Smoking Home, Stone Counters
Heating Forced Air, Natural Gas
Cooling None
Flooring Carpet, Tile, Vinyl Plank
Appliance Dishwasher, Electric Stove, Garage Control(s), Microwave Hood Fan, Refrigerator, Washer/Dryer
Laundry In Unit, Laundry Room, Upper Level
Exterior
Parking Features Parking Pad, Single Garage Attached
Garage Spaces 1.0
Garage Description Parking Pad, Single Garage Attached
Fence None
Community Features Other, Park, Playground, Sidewalks, Shopping Nearby
Amenities Available Other, Park, Playground, Trash, Visitor Parking
Roof Type Asphalt Shingle
Porch Balcony(s), See Remarks
Lot Frontage 17.62
Exposure N
Total Parking Spaces 2
Building
Lot Description Back Lane, Corner Lot
Foundation Poured Concrete
Architectural Style 2 Storey
Level or Stories Two
Structure Type Wood Frame
Others
HOA Fee Include Common Area Maintenance,Insurance,Parking,Professional Management,Snow Removal,Trash
Restrictions Pet Restrictions or Board approval Required
Tax ID 76764923
Ownership Private
Pets Allowed Restrictions
Read Less



