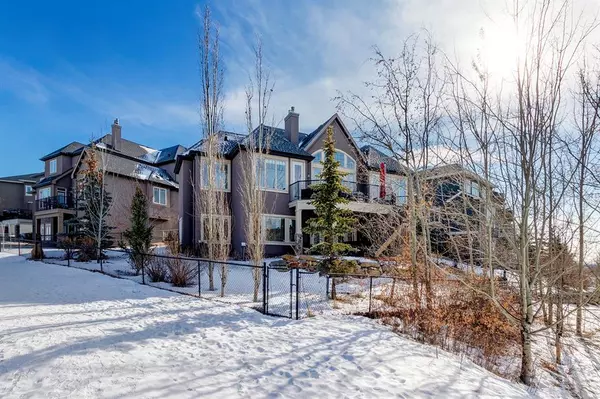For more information regarding the value of a property, please contact us for a free consultation.
525 Aspen Glen PL SW Calgary, AB T3H 0E9
Want to know what your home might be worth? Contact us for a FREE valuation!

Our team is ready to help you sell your home for the highest possible price ASAP
Key Details
Sold Price $1,500,500
Property Type Single Family Home
Sub Type Detached
Listing Status Sold
Purchase Type For Sale
Square Footage 2,111 sqft
Price per Sqft $710
Subdivision Aspen Woods
MLS® Listing ID A2022909
Sold Date 02/22/23
Style Bungalow
Bedrooms 4
Full Baths 3
Half Baths 1
Originating Board Calgary
Year Built 2009
Annual Tax Amount $9,294
Tax Year 2022
Lot Size 8,826 Sqft
Acres 0.2
Property Description
RARE OFFERING - WALKOUT CUSTOM BUNGALOW WITH HEATED TRIPLE GARAGE BACKING ONTO RAVINE/GREEN SPACE - With over 4000 sq feet of developed space, this 4 bedroom home impresses on all levels. Freshly painted main floor opens to a spacious foyer with front office and flows into the STUNNING great room featuring vaulted ceilings, cosy fireplace with built-ins and views across the green space from the oversized windows. Open plan kitchen features new built-in microwave & new wine fridge, built-in oven, induction cooktop, custom hood fan and dishwasher - custom cabinetry with large entertaining island and walk-in pantry. Large dining space opens onto the upper deck area with newer staircase to access the backyard. King sized primary bedroom with oversized walk-in closet and 5 piece ensuite including steam shower. Second bedroom is great for guests and comes with its own ensuite. A spacious mudroom and laundry area plus 1/2 bath complete this level. Descend the curved staircase to the fully finished walkout basement that hosts in-floor radiant heat, a wet bar area, games room with pool table (included) and two way fireplace, entertainment room, home gym with custom flooring, two more bedrooms and a full bathroom. Walkout aggregate patio area hosts the hot tub (included) and accesses the backyard complete with mature professional landscaping, tiered gardens, lots of perennials & a firepit area. Triple car garage is fully finished and heated! Located on a quiet cul-de-sac on a pie shaped lot this ravine/greenspace location is ideal for your lifestyle.
Location
Province AB
County Calgary
Area Cal Zone W
Zoning R-1
Direction SE
Rooms
Other Rooms 1
Basement Finished, Walk-Out
Interior
Interior Features Bookcases, Built-in Features, Granite Counters, High Ceilings, Kitchen Island, No Smoking Home, Pantry, Vaulted Ceiling(s), Wet Bar
Heating In Floor, Forced Air, Natural Gas
Cooling Central Air
Flooring Carpet, Hardwood, Tile
Fireplaces Number 2
Fireplaces Type Gas
Appliance Built-In Oven, Central Air Conditioner, Electric Cooktop, Microwave, Refrigerator, Wall/Window Air Conditioner, Wine Refrigerator
Laundry Main Level
Exterior
Parking Features Aggregate, Heated Garage, Triple Garage Attached
Garage Spaces 3.0
Garage Description Aggregate, Heated Garage, Triple Garage Attached
Fence Fenced
Community Features Park, Schools Nearby, Playground, Shopping Nearby
Amenities Available Other
Roof Type Asphalt Shingle
Porch Deck, Patio
Lot Frontage 29.17
Total Parking Spaces 6
Building
Lot Description Back Yard, Backs on to Park/Green Space, Landscaped, See Remarks
Foundation Poured Concrete
Architectural Style Bungalow
Level or Stories One
Structure Type Stone,Stucco,Wood Frame
Others
Restrictions Easement Registered On Title,Restrictive Covenant-Building Design/Size,Utility Right Of Way
Tax ID 76285743
Ownership Private
Read Less



