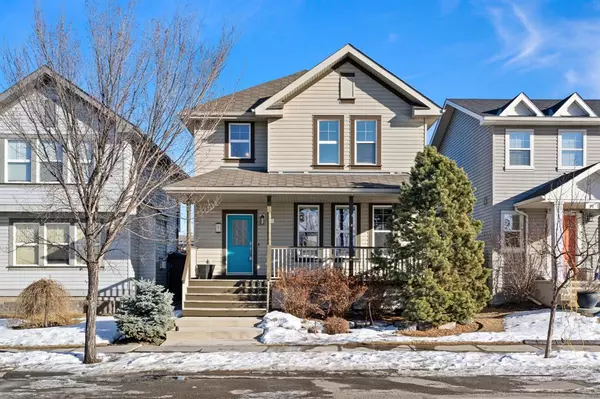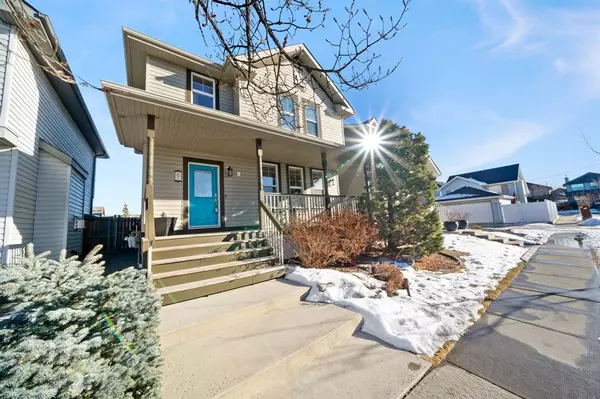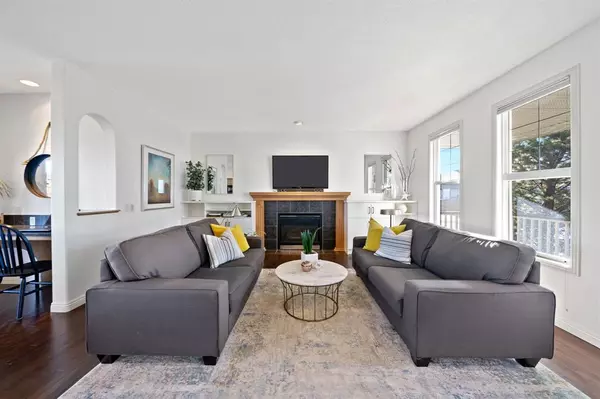For more information regarding the value of a property, please contact us for a free consultation.
87 Prestwick Close SE Calgary, AB T2Z4Y5
Want to know what your home might be worth? Contact us for a FREE valuation!

Our team is ready to help you sell your home for the highest possible price ASAP
Key Details
Sold Price $576,000
Property Type Single Family Home
Sub Type Detached
Listing Status Sold
Purchase Type For Sale
Square Footage 1,518 sqft
Price per Sqft $379
Subdivision Mckenzie Towne
MLS® Listing ID A2024747
Sold Date 02/22/23
Style 2 Storey
Bedrooms 3
Full Baths 2
Half Baths 2
HOA Fees $16/ann
HOA Y/N 1
Originating Board Calgary
Year Built 2006
Annual Tax Amount $3,335
Tax Year 2022
Lot Size 4,187 Sqft
Acres 0.1
Property Description
Impeccable maintained 3 BEDROOM HOME BACKING ONTO GREENSPACE with over 2250 square feet of developed living space located just steps from shopping in the heart of Prestwick, Mckenzie Towne. PRIDE OF OWNERSHIP shines throughout this perfect family home with a fully developed basement and a beautifully landscaped back yard. Enjoy your morning coffee on the private backyard deck or an evening cocktail on the fully covered expansive front porch. Spacious and well laid out main-floor features an open concept with plenty of light. The large Master Suite upstairs boasts a sitting area, full 4 piece ensuite, and walk-in closet. In the professionally developed basement you will find a cozy additional living space with a 2 piece bathroom and additional bedroom area if required. The backyard is outstanding and the privacy is further enhanced by a rear double detached garage that is fully insulated. CENTRAL A/C, Central Vacuum, Water Softener, and newer large Hot water tank are just a few more additional features that make this home such a gem.
Location
Province AB
County Calgary
Area Cal Zone Se
Zoning R-1N
Direction W
Rooms
Basement Finished, Full
Interior
Interior Features Built-in Features, Central Vacuum, No Animal Home, No Smoking Home, Recessed Lighting
Heating Forced Air, Natural Gas
Cooling Central Air
Flooring Carpet, Ceramic Tile, Hardwood, Laminate
Fireplaces Number 1
Fireplaces Type Gas, Living Room
Appliance Central Air Conditioner, Dishwasher, Dryer, Electric Stove, Microwave Hood Fan, Refrigerator, Washer
Laundry In Basement
Exterior
Garage Double Garage Detached
Garage Spaces 2.0
Garage Description Double Garage Detached
Fence Fenced
Community Features Park, Schools Nearby, Playground, Sidewalks, Street Lights, Shopping Nearby
Amenities Available Picnic Area, Playground, Recreation Facilities
Roof Type Asphalt Shingle
Porch Deck, Front Porch, Patio, Pergola
Lot Frontage 34.12
Exposure W
Total Parking Spaces 2
Building
Lot Description Back Lane, Back Yard, Backs on to Park/Green Space, No Neighbours Behind, Level, Street Lighting, Private, Rectangular Lot
Foundation Poured Concrete
Architectural Style 2 Storey
Level or Stories Two
Structure Type Vinyl Siding,Wood Frame
Others
Restrictions None Known
Tax ID 76432129
Ownership Private
Read Less
GET MORE INFORMATION




