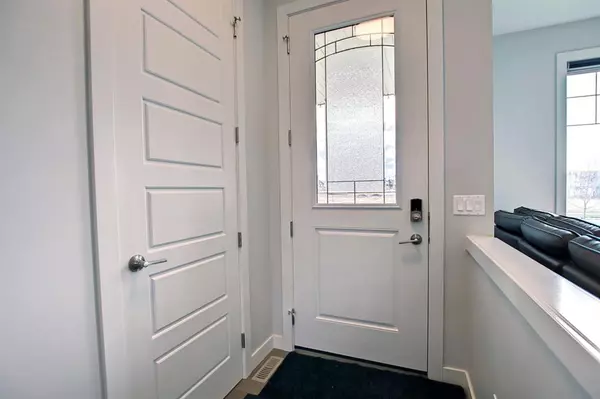For more information regarding the value of a property, please contact us for a free consultation.
309 Sundown RD Cochrane, AB T4C 2T2
Want to know what your home might be worth? Contact us for a FREE valuation!

Our team is ready to help you sell your home for the highest possible price ASAP
Key Details
Sold Price $461,000
Property Type Single Family Home
Sub Type Detached
Listing Status Sold
Purchase Type For Sale
Square Footage 1,460 sqft
Price per Sqft $315
Subdivision Sunset Ridge
MLS® Listing ID A2022431
Sold Date 02/22/23
Style 2 Storey
Bedrooms 3
Full Baths 2
Half Baths 1
HOA Fees $11/ann
HOA Y/N 1
Originating Board Calgary
Year Built 2020
Annual Tax Amount $2,715
Tax Year 2022
Lot Size 3,283 Sqft
Acres 0.08
Property Description
NO SMOKING, NO PET HOME. Welcome to this beautiful Detached home in the fantastic community of Sunset Ridge, Cochrane. This 3 bedroom, 2.5 bath gorgeous home is ideally located in the sought-after community of Sunset Ridge. You'll find stunning sunsets, fantastic mountain views and peaceful living in the community perched in the foothills above downtown Cochrane. This is a beautiful area with many great outdoor spaces, including 5.5km of pathways for walking or running on. Your new home is just steps from one of many fantastic playgrounds in the neighbourhood, and the school is a few blocks away.
The Centre of attraction is the kitchen with a quartz countertop, Stainless steel appliances, white kitchen cabinets to the ceiling and a nice size pantry. When you enter, You will see the open concept, a Living room on the left with a modern electric fireplace for cozy days. The dining area is a compliment looking over the backyard and a 2pc bath around the corner. LVP flooring on the main floor and carpet upstairs with tiles in the bathrooms. 3 Bedrooms upstairs include an oversized primary bedroom with a 4pc ensuite and a walk-in closet. 2 more good size bedrooms with another 4pc bath. The laundry is just outside the primary bedroom, so easy to use. The new fence around the house is well.
The basement is waiting for an idea to develop. A great deal; don't wait; call your favourite realtor and book a private showing.
Location
Province AB
County Rocky View County
Zoning R-MX
Direction E
Rooms
Basement Full, Unfinished
Interior
Interior Features Double Vanity, Kitchen Island, No Animal Home, No Smoking Home, Open Floorplan, Pantry, Vinyl Windows, Walk-In Closet(s)
Heating Forced Air, Natural Gas
Cooling None
Flooring Carpet, Ceramic Tile, See Remarks
Fireplaces Number 1
Fireplaces Type Electric
Appliance Dishwasher, Dryer, Electric Range, Microwave Hood Fan, Refrigerator, Washer, Window Coverings
Laundry Upper Level
Exterior
Garage Alley Access, Parking Pad
Garage Description Alley Access, Parking Pad
Fence Fenced
Community Features Park, Schools Nearby, Playground, Sidewalks
Amenities Available None
Roof Type Asphalt Shingle
Porch Front Porch
Lot Frontage 29.99
Parking Type Alley Access, Parking Pad
Exposure E
Total Parking Spaces 2
Building
Lot Description Back Lane, Back Yard
Foundation Poured Concrete
Architectural Style 2 Storey
Level or Stories Two
Structure Type Vinyl Siding,Wood Frame
Others
Restrictions None Known
Tax ID 75869615
Ownership Private
Read Less
GET MORE INFORMATION




