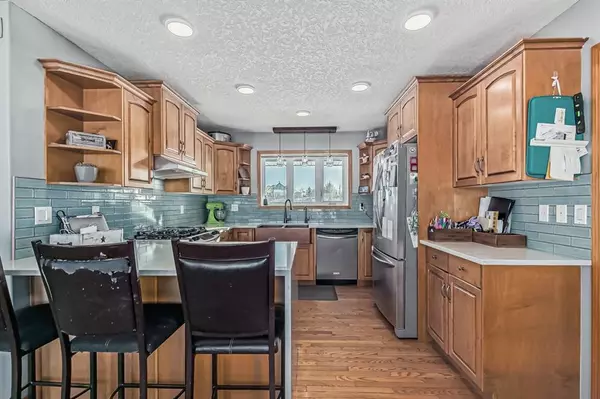For more information regarding the value of a property, please contact us for a free consultation.
290044 34 ST W Rural Foothills County, AB T1S 1A2
Want to know what your home might be worth? Contact us for a FREE valuation!

Our team is ready to help you sell your home for the highest possible price ASAP
Key Details
Sold Price $785,000
Property Type Single Family Home
Sub Type Detached
Listing Status Sold
Purchase Type For Sale
Square Footage 1,599 sqft
Price per Sqft $490
Subdivision Strathcona Estates
MLS® Listing ID A2023337
Sold Date 02/22/23
Style Acreage with Residence,Bungalow
Bedrooms 5
Full Baths 3
Originating Board Calgary
Year Built 2004
Annual Tax Amount $4,311
Tax Year 2022
Lot Size 2.200 Acres
Acres 2.2
Property Description
Wonderful family home located less than 10 minutes South of Calgary. With over 2900 sq. ft developed, this 5 bdrms, 3 bathroom home is sure to please. Immaculate well built fully developed bungalow features an open concept plan. Spacious entryway leads into the greatroom offering vaulted ceilings and gas fireplace. Upgraded waterfall QUARTZ countertops and teal backsplash enhance the kitchen boasting stainless appliances and leading to a generous sized dining area. Garden doors lead out to the back concrete stamped patio ideal for family gatherings. Three bedrooms up with the master boasting walk-in closet and 4 pce ensuite. Handy main floor laundry area features cabinetry. Wide steps lead to the lower level(infloor heating) with a huge rec room, built in wall unit for your entertainment area, 2 bedrooms, bath, flex area and office space. The triple attached garage is insulated, half drywalled, half wood panelled and heated. There are 4 sheds on the land ideal for extra storage plus a unique pirate ship for the kids to play in. All on 2.2 acres with mature trees.
Location
Province AB
County Foothills County
Zoning CR
Direction S
Rooms
Other Rooms 1
Basement Finished, Full
Interior
Interior Features Bookcases, Breakfast Bar, Open Floorplan, Pantry
Heating In Floor, Forced Air, Natural Gas
Cooling None
Flooring Hardwood, Laminate
Fireplaces Number 1
Fireplaces Type Brick Facing, Gas, Glass Doors, Great Room
Appliance Dishwasher, Dryer, Gas Stove, Refrigerator, Washer, Window Coverings
Laundry Main Level
Exterior
Parking Features Garage Door Opener, Triple Garage Attached
Garage Spaces 3.0
Garage Description Garage Door Opener, Triple Garage Attached
Fence Fenced
Community Features None
Roof Type Metal
Porch Patio
Exposure S
Total Parking Spaces 10
Building
Lot Description Cul-De-Sac, Landscaped, Pie Shaped Lot, Treed
Foundation Poured Concrete
Architectural Style Acreage with Residence, Bungalow
Level or Stories One
Structure Type Composite Siding,Wood Frame
Others
Restrictions None Known
Tax ID 75114236
Ownership Private
Read Less



