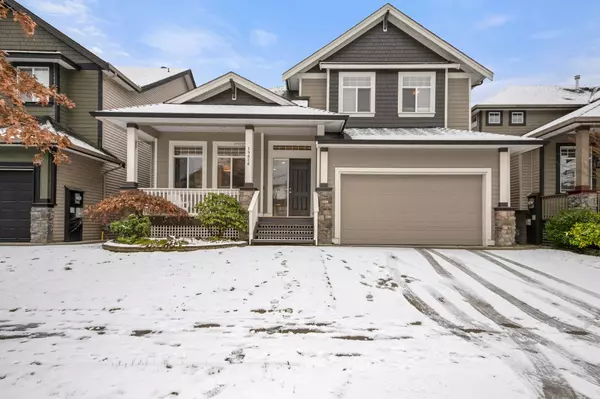For more information regarding the value of a property, please contact us for a free consultation.
19826 SILVERTHORNE PL Pitt Meadows, BC V3Y 2W4
Want to know what your home might be worth? Contact us for a FREE valuation!

Our team is ready to help you sell your home for the highest possible price ASAP
Key Details
Sold Price $1,512,500
Property Type Single Family Home
Sub Type House/Single Family
Listing Status Sold
Purchase Type For Sale
Square Footage 2,916 sqft
Price per Sqft $518
Subdivision South Meadows
MLS Listing ID R2750796
Sold Date 02/12/23
Style 2 Storey
Bedrooms 4
Full Baths 2
Half Baths 1
Abv Grd Liv Area 1,414
Total Fin. Sqft 2916
Year Built 2006
Annual Tax Amount $5,758
Tax Year 2021
Lot Size 4,843 Sqft
Acres 0.11
Property Description
Walk in and immediately be swept away by the aesthetic of this quality home. Clean and natural colour palette extends throughout all 2900 square feet of living space. Enjoy your wide open living spaces along with coffered ceilings in the living room and a generous dining area. In the kitchen, you'll be whipping up your favourite recipes with ease using the premium appliances and never-ending quartz countertops. Head upstairs and find four bedrooms, the most elegant of which is a roomy primary complete with a spa-like ensuite and California-style walk-in closet. You'll appreciate finer finishes such as heated bathroom floors, dedicate central AC for the upper floor, and your own nearly 300 sq ft personal gym. Huge 5 foot crawl space oversized garage with 14 ft ceilings. Ahhh...perfection!
Location
Province BC
Community South Meadows
Area Pitt Meadows
Building/Complex Name Bonson Landing
Zoning SFD
Rooms
Other Rooms Primary Bedroom
Basement Crawl
Kitchen 1
Separate Den/Office N
Interior
Interior Features Air Conditioning, ClthWsh/Dryr/Frdg/Stve/DW, Drapes/Window Coverings, Pantry, Security System, Smoke Alarm, Sprinkler - Fire, Vacuum - Built In
Heating Electric, Forced Air, Natural Gas
Fireplaces Number 2
Fireplaces Type Natural Gas
Heat Source Electric, Forced Air, Natural Gas
Exterior
Exterior Feature Patio(s)
Parking Features Garage; Double
Garage Spaces 2.0
Amenities Available Air Cond./Central
Roof Type Asphalt
Lot Frontage 49.0
Lot Depth 100.0
Total Parking Spaces 4
Building
Story 2
Sewer City/Municipal
Water City/Municipal
Structure Type Frame - Wood
Others
Tax ID 026-379-601
Ownership Freehold NonStrata
Energy Description Electric,Forced Air,Natural Gas
Read Less

Bought with Royal LePage Elite West



