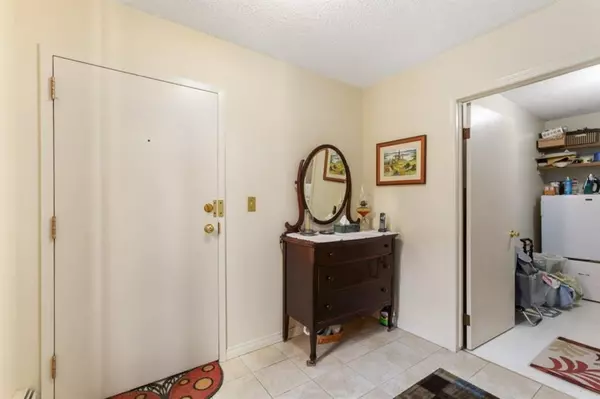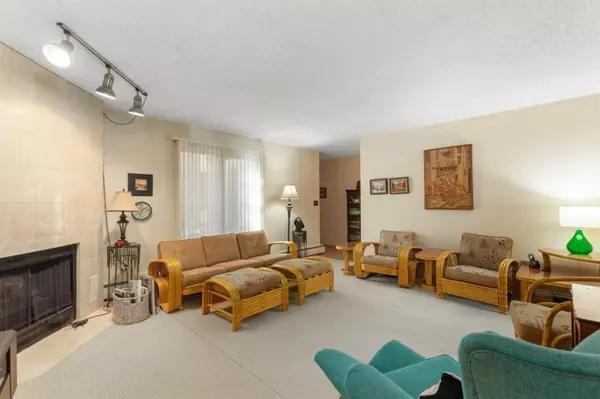For more information regarding the value of a property, please contact us for a free consultation.
220 26 AVE SW #103 Calgary, AB T2S 0M4
Want to know what your home might be worth? Contact us for a FREE valuation!

Our team is ready to help you sell your home for the highest possible price ASAP
Key Details
Sold Price $282,000
Property Type Condo
Sub Type Apartment
Listing Status Sold
Purchase Type For Sale
Square Footage 1,274 sqft
Price per Sqft $221
Subdivision Mission
MLS® Listing ID A2022763
Sold Date 02/22/23
Style Low-Rise(1-4)
Bedrooms 2
Full Baths 2
Condo Fees $735/mo
Originating Board Calgary
Year Built 1978
Annual Tax Amount $2,409
Tax Year 2022
Property Description
The Elbow River Pathway system, all the restaurants and shops on 4th St are just steps from your front door. This 1274 sqft main floor condo offers great value with 2 Bedroom, 2 bath located in the vibrant community of Mission. The layout of the unit is exceptional & presents a great utilization of the space to maximize functionality & flow. The living room,with a wood burning fireplace, is spacious & bright with sliding doors to an inner courtyard. The dining room is well proportioned with access to your private patio with the traditional kitchen being efficiently designed and can be opened up to the rest of the living space. The master bedroom is massive & offers patio doors to a private patio, a walkthrough closet into a 3 piece ensuite . The 2nd bedroom is a great size as well & can easily utilize the 4 piece main bath. The unit comes with one indoor parking & separate storage. In-suite laundry and extra storage complete the layout.
Location
Province AB
County Calgary
Area Cal Zone Cc
Zoning M-H2
Direction S
Rooms
Other Rooms 1
Interior
Interior Features Elevator, Soaking Tub, Storage
Heating Baseboard, Boiler, Fireplace(s), Hot Water
Cooling None
Flooring Carpet
Fireplaces Number 1
Fireplaces Type Tile, Wood Burning
Appliance Dishwasher, Microwave Hood Fan, Refrigerator, Stove(s), Washer/Dryer, Window Coverings
Laundry In Unit
Exterior
Parking Features Assigned, Enclosed, Off Street, Parkade, Secured, Stall
Garage Spaces 1.0
Garage Description Assigned, Enclosed, Off Street, Parkade, Secured, Stall
Fence Fenced
Community Features Schools Nearby, Playground, Sidewalks, Street Lights, Shopping Nearby
Amenities Available Elevator(s), Parking, Storage, Trash
Roof Type Tar/Gravel
Porch Patio
Exposure W
Total Parking Spaces 1
Building
Story 4
Architectural Style Low-Rise(1-4)
Level or Stories Single Level Unit
Structure Type Brick,Concrete,Stucco
Others
HOA Fee Include Common Area Maintenance,Heat,Insurance,Interior Maintenance,Parking,Professional Management,Reserve Fund Contributions,Sewer,Snow Removal,Trash,Water
Restrictions Pets Not Allowed
Ownership Private
Pets Allowed No
Read Less



